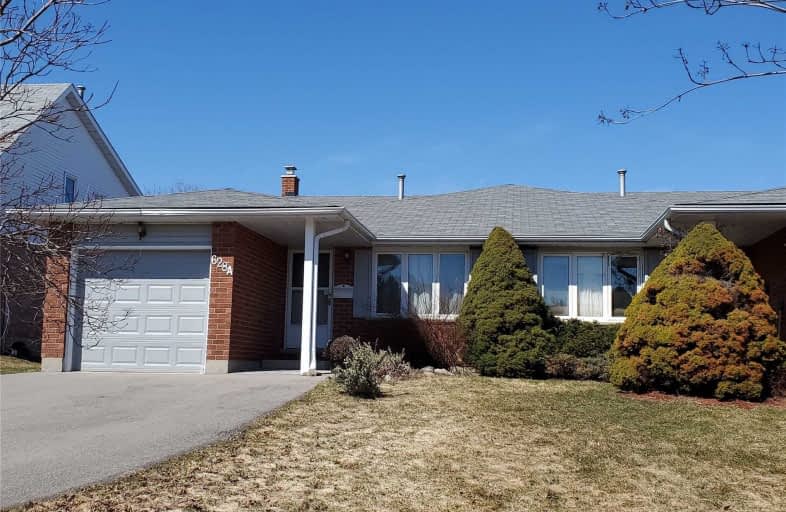
Holy Rosary Catholic Elementary School
Elementary: Catholic
1.33 km
Westvale Public School
Elementary: Public
0.87 km
Mary Johnston Public School
Elementary: Public
1.14 km
Centennial (Waterloo) Public School
Elementary: Public
1.96 km
Laurelwood Public School
Elementary: Public
2.27 km
Edna Staebler Public School
Elementary: Public
0.64 km
St David Catholic Secondary School
Secondary: Catholic
5.12 km
Forest Heights Collegiate Institute
Secondary: Public
4.62 km
Kitchener Waterloo Collegiate and Vocational School
Secondary: Public
4.96 km
Waterloo Collegiate Institute
Secondary: Public
4.66 km
Resurrection Catholic Secondary School
Secondary: Catholic
2.04 km
Sir John A Macdonald Secondary School
Secondary: Public
3.22 km



