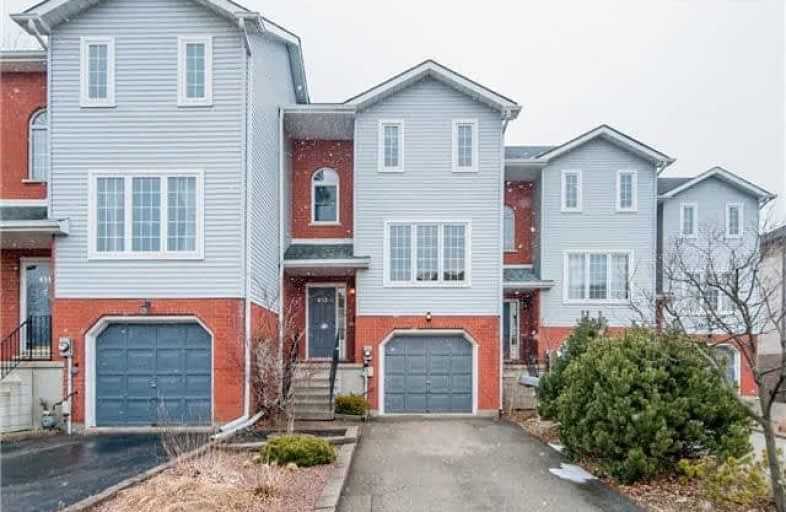Sold on Apr 13, 2018
Note: Property is not currently for sale or for rent.

-
Type: Att/Row/Twnhouse
-
Style: 2-Storey
-
Size: 700 sqft
-
Lot Size: 22.9 x 0 Feet
-
Age: 16-30 years
-
Taxes: $2,447 per year
-
Days on Site: 1 Days
-
Added: Sep 07, 2019 (1 day on market)
-
Updated:
-
Last Checked: 2 months ago
-
MLS®#: X4095337
-
Listed By: Re/max escarpment realty inc., brokerage
Welcome Home To Your 2 Bedroom, 2 Bathroom Freehold Townhome Nestled In A Private Enclave Of Waterloo. This 2- Storey Design Features Laminate Floors, Open Concept Living/Dining Area And Large Updated Eat- In Kitchen, Perfect For Entertaining! Upstairs Features Two Nicely Sized Bedrooms And 4- Piece Bathroom. Lower Level Has Laundry, Access From Garage And Access To Oversized Backyard. Close To Shopping, Highways, Schools, Restaurants And Parks.
Extras
Inclusions: All Existing Appliances: Fridge, Stove, Range Hood, Washer/Dryer, All Existing Elfs & Window Coverings. Water Heater Is Rental.
Property Details
Facts for 633 Grange Crescent, Waterloo
Status
Days on Market: 1
Last Status: Sold
Sold Date: Apr 13, 2018
Closed Date: Jun 28, 2018
Expiry Date: Jul 12, 2018
Sold Price: $351,000
Unavailable Date: Apr 13, 2018
Input Date: Apr 12, 2018
Prior LSC: Listing with no contract changes
Property
Status: Sale
Property Type: Att/Row/Twnhouse
Style: 2-Storey
Size (sq ft): 700
Age: 16-30
Area: Waterloo
Availability Date: June 28, 2018
Assessment Amount: $238,000
Assessment Year: 2017
Inside
Bedrooms: 2
Bathrooms: 2
Kitchens: 1
Rooms: 5
Den/Family Room: No
Air Conditioning: Central Air
Fireplace: No
Laundry Level: Lower
Central Vacuum: N
Washrooms: 2
Building
Basement: Fin W/O
Heat Type: Forced Air
Heat Source: Gas
Exterior: Brick
Exterior: Vinyl Siding
Elevator: N
UFFI: No
Water Supply: Municipal
Physically Handicapped-Equipped: N
Special Designation: Unknown
Retirement: N
Parking
Driveway: Private
Garage Spaces: 1
Garage Type: Attached
Covered Parking Spaces: 1
Total Parking Spaces: 2
Fees
Tax Year: 2017
Tax Legal Description: Pt Blk 2 Pl 1726 City Of Waterloo Pt 8, 58R8354**
Taxes: $2,447
Highlights
Feature: Fenced Yard
Feature: Golf
Feature: Hospital
Feature: Public Transit
Feature: School
Land
Cross Street: Ira Needles Bl & Uni
Municipality District: Waterloo
Fronting On: South
Parcel Number: 226920428
Pool: None
Sewer: Sewers
Lot Frontage: 22.9 Feet
Acres: < .50
Waterfront: None
Rooms
Room details for 633 Grange Crescent, Waterloo
| Type | Dimensions | Description |
|---|---|---|
| Kitchen Main | 2.30 x 5.50 | Eat-In Kitchen, Granite Counter, Updated |
| Dining Main | 2.70 x 3.40 | Open Concept, Laminate |
| Living Main | 3.40 x 3.40 | Open Concept, Laminate |
| Master 2nd | 3.40 x 4.40 | Broadloom |
| 2nd Br 2nd | 3.20 x 3.20 | Broadloom |
| Bathroom 2nd | - | 4 Pc Bath |
| Laundry Bsmt | - | |
| Bathroom Bsmt | - | 2 Pc Bath |
| XXXXXXXX | XXX XX, XXXX |
XXXX XXX XXXX |
$XXX,XXX |
| XXX XX, XXXX |
XXXXXX XXX XXXX |
$XXX,XXX |
| XXXXXXXX XXXX | XXX XX, XXXX | $351,000 XXX XXXX |
| XXXXXXXX XXXXXX | XXX XX, XXXX | $319,900 XXX XXXX |

Holy Rosary Catholic Elementary School
Elementary: CatholicWestvale Public School
Elementary: PublicSt Dominic Savio Catholic Elementary School
Elementary: CatholicMary Johnston Public School
Elementary: PublicSandhills Public School
Elementary: PublicEdna Staebler Public School
Elementary: PublicSt David Catholic Secondary School
Secondary: CatholicForest Heights Collegiate Institute
Secondary: PublicKitchener Waterloo Collegiate and Vocational School
Secondary: PublicWaterloo Collegiate Institute
Secondary: PublicResurrection Catholic Secondary School
Secondary: CatholicSir John A Macdonald Secondary School
Secondary: Public

