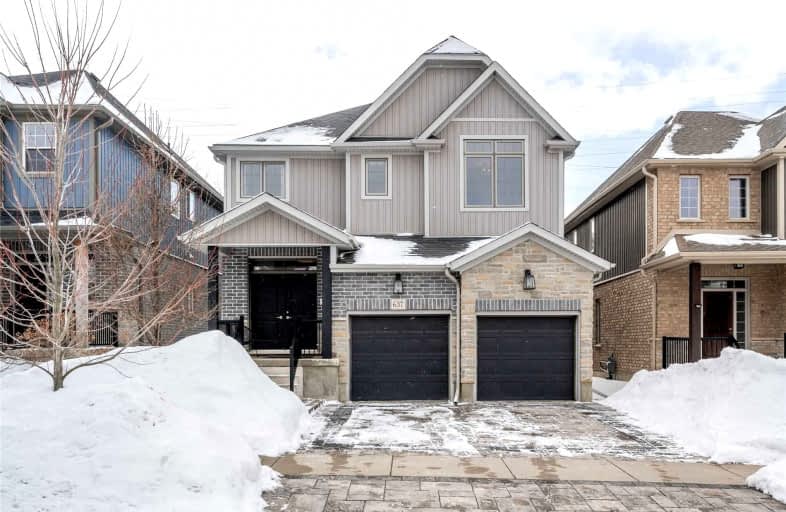Sold on Apr 01, 2022
Note: Property is not currently for sale or for rent.

-
Type: Detached
-
Style: 2-Storey
-
Lot Size: 37.41 x 124.83 Feet
-
Age: No Data
-
Taxes: $6,145 per year
-
Days on Site: 7 Days
-
Added: Mar 25, 2022 (1 week on market)
-
Updated:
-
Last Checked: 2 months ago
-
MLS®#: X5551017
-
Listed By: Re/max twin city realty inc., brokerage
Absolutely Stunning, Approximately 4000 Square Feet Of Finished Living Space With An In-Law Suite. Welcome To 637 Montpellier Drive, Waterloo. This 5-Bedroom, 4-Bathroom Home Is Beautifully Finished On All Levels And Located In The Very Desirable Neighborhood Of Clair Hills, Just A 2 Minute Walk To A Highly Rated School With A Day-Care Center. The Open Concept Main Floor Is Perfect For Family And Entertaining, Solid Maple Flooring Throughout, 9 Ft Ceilings, 8 Ft Doors, Custom-Built Kitchen With Beautiful Quartz Countertops, A Walk-In Pantry, High-End Stainless-Steel Appliances, And A Tile Backsplash. The Kitchen And Bathrooms Are Fitted With Custom Soft-Close Cabinets And Drawers. Large Windows With California Shutters Allow For Plenty Of Natural Light As Well As Lots Of Privacy When Needed. Upstairs You Have Four Good Side Bedrooms, A Laundry Room, And A Large Open Concept Rec Room That Can Serve Many Purposes.
Extras
The Primary Bedroom Has Its Own 5Pc En-Suite Bathroom With A Soaker Tub And Walk-In Closet. Down Below The Basement Is Fully Finished As An In-Law Suite With A Kitchenette, Bedroom And Large Living Room. Write Up Continued In Attachments.
Property Details
Facts for 637 Montpellier Drive, Waterloo
Status
Days on Market: 7
Last Status: Sold
Sold Date: Apr 01, 2022
Closed Date: Jun 29, 2022
Expiry Date: May 28, 2022
Sold Price: $1,635,000
Unavailable Date: Apr 01, 2022
Input Date: Mar 25, 2022
Prior LSC: Listing with no contract changes
Property
Status: Sale
Property Type: Detached
Style: 2-Storey
Area: Waterloo
Availability Date: Flexible
Assessment Amount: $562,000
Assessment Year: 2021
Inside
Bedrooms: 5
Bathrooms: 4
Kitchens: 4
Rooms: 21
Den/Family Room: Yes
Air Conditioning: Central Air
Fireplace: No
Laundry Level: Upper
Washrooms: 4
Utilities
Electricity: Yes
Gas: Yes
Cable: Yes
Telephone: Yes
Building
Basement: Finished
Basement 2: Full
Heat Type: Forced Air
Heat Source: Gas
Exterior: Brick
Exterior: Vinyl Siding
Water Supply: Municipal
Special Designation: Unknown
Parking
Driveway: Pvt Double
Garage Spaces: 2
Garage Type: Attached
Covered Parking Spaces: 2
Total Parking Spaces: 4
Fees
Tax Year: 2021
Tax Legal Description: Lot 18, Plan 58M536 Subject To An Easement
Taxes: $6,145
Land
Cross Street: St. Moritz Ave
Municipality District: Waterloo
Fronting On: East
Parcel Number: 226844219
Pool: None
Sewer: Sewers
Lot Depth: 124.83 Feet
Lot Frontage: 37.41 Feet
Zoning: R5
Additional Media
- Virtual Tour: https://youriguide.com/637_montpellier_dr_waterloo_on/
Rooms
Room details for 637 Montpellier Drive, Waterloo
| Type | Dimensions | Description |
|---|---|---|
| Breakfast Main | 2.46 x 4.01 | |
| Dining Main | 3.66 x 4.14 | |
| Family Main | 5.23 x 4.29 | |
| Kitchen Main | 4.67 x 4.01 | |
| Living Main | 5.18 x 5.23 | |
| Prim Bdrm 2nd | 5.54 x 4.19 | |
| 2nd Br 2nd | 4.67 x 3.25 | |
| 3rd Br 2nd | 3.89 x 3.10 | |
| 4th Br 2nd | 3.91 x 3.71 | |
| 5th Br Bsmt | 3.73 x 3.99 | |
| Rec Bsmt | 4.24 x 8.10 | |
| Utility Bsmt | 2.51 x 2.90 |
| XXXXXXXX | XXX XX, XXXX |
XXXX XXX XXXX |
$X,XXX,XXX |
| XXX XX, XXXX |
XXXXXX XXX XXXX |
$X,XXX,XXX | |
| XXXXXXXX | XXX XX, XXXX |
XXXXXXX XXX XXXX |
|
| XXX XX, XXXX |
XXXXXX XXX XXXX |
$X,XXX,XXX |
| XXXXXXXX XXXX | XXX XX, XXXX | $1,635,000 XXX XXXX |
| XXXXXXXX XXXXXX | XXX XX, XXXX | $1,298,000 XXX XXXX |
| XXXXXXXX XXXXXXX | XXX XX, XXXX | XXX XXXX |
| XXXXXXXX XXXXXX | XXX XX, XXXX | $1,398,000 XXX XXXX |

Vista Hills Public School
Elementary: PublicWestvale Public School
Elementary: PublicSt Nicholas Catholic Elementary School
Elementary: CatholicMary Johnston Public School
Elementary: PublicLaurelwood Public School
Elementary: PublicEdna Staebler Public School
Elementary: PublicSt David Catholic Secondary School
Secondary: CatholicForest Heights Collegiate Institute
Secondary: PublicKitchener Waterloo Collegiate and Vocational School
Secondary: PublicWaterloo Collegiate Institute
Secondary: PublicResurrection Catholic Secondary School
Secondary: CatholicSir John A Macdonald Secondary School
Secondary: Public- 4 bath
- 5 bed
- 3500 sqft
- 4 bath
- 5 bed
704 Brandenburg Boulevard, Waterloo, Ontario • N2T 2V4 • Waterloo




