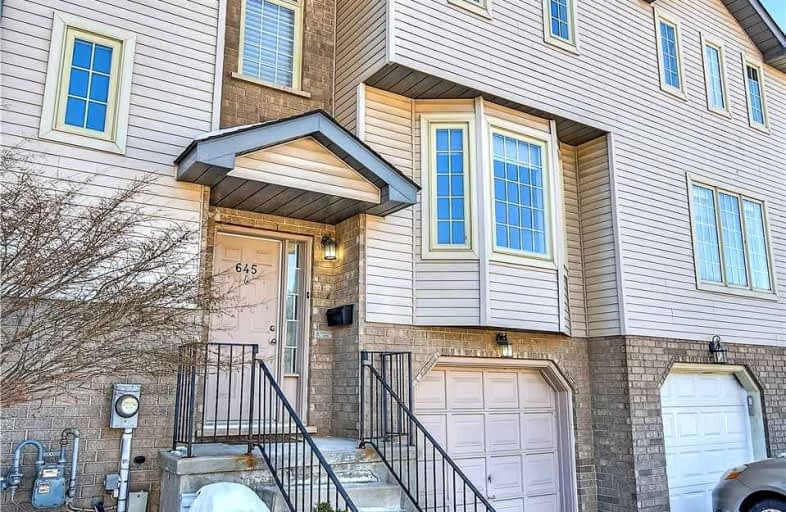Somewhat Walkable
- Some errands can be accomplished on foot.
Good Transit
- Some errands can be accomplished by public transportation.
Very Bikeable
- Most errands can be accomplished on bike.

Holy Rosary Catholic Elementary School
Elementary: CatholicWestvale Public School
Elementary: PublicSt Dominic Savio Catholic Elementary School
Elementary: CatholicMary Johnston Public School
Elementary: PublicSandhills Public School
Elementary: PublicEdna Staebler Public School
Elementary: PublicSt David Catholic Secondary School
Secondary: CatholicForest Heights Collegiate Institute
Secondary: PublicKitchener Waterloo Collegiate and Vocational School
Secondary: PublicWaterloo Collegiate Institute
Secondary: PublicResurrection Catholic Secondary School
Secondary: CatholicSir John A Macdonald Secondary School
Secondary: Public-
Milestones
410 The Boardwalk, Waterloo, ON N2T 0A6 0.67km -
Churchill Arms
355 Erb Street W, Waterloo, ON N2L 1W4 2.11km -
Hack's Taps & Grill
101 Hazelglen Drive, Kitchener, ON N2M 5A2 2.72km
-
Coffee Culture
215 The Boardwalk, Unit 1, Kitchener, ON N2N 0B1 0.3km -
Starbucks
650 Erb Street W, Waterloo, ON N2T 2Z7 1.31km -
Tim Hortons
7-851 Fisher Hallman, Kitchener, ON N2M 5N8 1.38km
-
The Boardwalk Pharmacy
430 The Boardwalk, Suite 102, The Boardwalk, Waterloo, ON N2T 0C1 0.47km -
Shopper's Drug Mart
658 Erb Street W, Waterloo, ON N2T 1.39km -
Erb St IDA Pharmacy
6-347 Erb Street W, Waterloo, ON N2L 1W4 2.14km
-
Montana's
310 The Boardwalk, Waterloo, ON N2T 0A6 0.14km -
Swiss Chalet Rotisserie & Grill
340 The Boardwalk, Waterloo, ON N2T 0A6 0.21km -
DQ Grill & Chill Restaurant
1-330 The Boardwalk, Waterloo, ON N2T 0A6 0.24km
-
The Boardwalk at Ira Needles Blvd.
101 Ira Needles Boulevard, Waterloo, ON N2J 3Z4 0.34km -
Highland Hills Mall
875 Highland Road W, Kitchener, ON N2N 2Y2 2.82km -
Sunrise Shopping Centre
1400 Ottawa Street S, Unit C-10, Kitchener, ON N2E 4E2 4.51km
-
Dutchie's Fresh Market
663 Erb Street W, Waterloo, ON N2J 3Z4 1.14km -
Food Basics
851 Fischer-Hallman Road, Kitchener, ON N2M 5N8 1.32km -
Goodness Me! Natural Food Market
668 Erb Street W, Waterloo, ON N2T 2Z7 1.58km
-
The Beer Store
875 Highland Road W, Kitchener, ON N2N 2Y2 2.85km -
LCBO
450 Columbia Street W, Waterloo, ON N2T 2J3 3.35km -
LCBO
115 King Street S, Waterloo, ON N2L 5A3 4.05km
-
Canadian Tire Gas+
650 Erb Street W, Waterloo, ON N2T 2Z7 1.36km -
Husky
720 Victoria Street S, Kitchener, ON N2M 3.08km -
Shell Gas Bar
70 Westmount Road N, Waterloo, ON N2L 2R4 3.23km
-
Landmark Cinemas - Waterloo
415 The Boardwalk University & Ira Needles Boulevard, Waterloo, ON N2J 3Z4 0.54km -
Princess Cinemas
6 Princess Street W, Waterloo, ON N2L 2X8 4.35km -
Princess Cinema
46 King Street N, Waterloo, ON N2J 2W8 4.36km
-
William G. Davis Centre for Computer Research
200 University Avenue W, Waterloo, ON N2L 3G1 3.8km -
Waterloo Public Library
35 Albert Street, Waterloo, ON N2L 5E2 4.23km -
Waterloo Public Library
500 Parkside Drive, Waterloo, ON N2L 5J4 5.72km
-
Grand River Hospital
835 King Street W, Kitchener, ON N2G 1G3 4.32km -
St. Mary's General Hospital
911 Queen's Boulevard, Kitchener, ON N2M 1B2 4.8km -
Forest Heights Long-Term Care Centre
60 Westheights Drive, Kitchener, ON N2N 2A8 2.64km
-
Westvale Park
Westvale Dr, Waterloo ON 0.97km -
McCrae Park
Waterloo ON 1.58km -
Regency Park
Fisher Hallman Rd N (Roxton Dr.), Waterloo ON 2.4km
-
Scotiabank
420 the Boardwalk (at Ira Needles Blvd), Waterloo ON N2T 0A6 0.4km -
BMO Bank of Montreal
851 Fischer Hallman Rd, Kitchener ON N2M 5N8 1.31km -
BMO Bank of Montreal
235 Ira Needles Blvd, Kitchener ON N2N 0B2 1.51km




