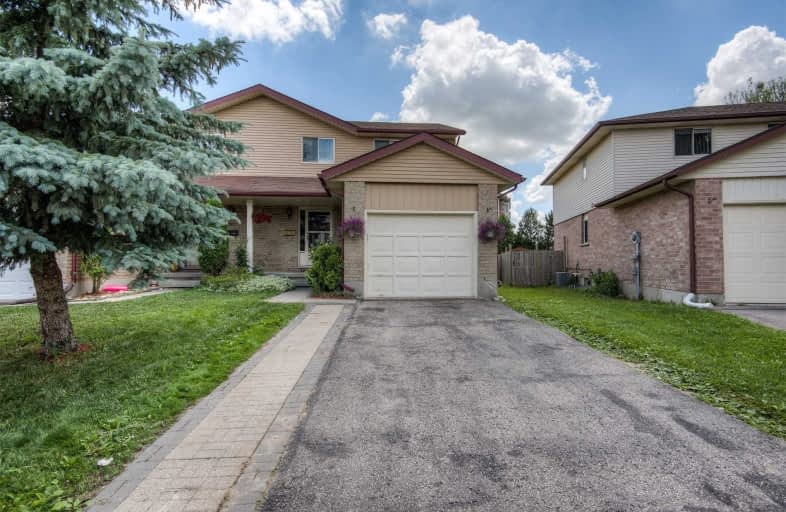Sold on Jul 20, 2019
Note: Property is not currently for sale or for rent.

-
Type: Semi-Detached
-
Style: 2-Storey
-
Size: 1100 sqft
-
Lot Size: 26.72 x 117.83 Feet
-
Age: 16-30 years
-
Taxes: $3,061 per year
-
Days on Site: 12 Days
-
Added: Sep 07, 2019 (1 week on market)
-
Updated:
-
Last Checked: 2 months ago
-
MLS®#: X4511344
-
Listed By: Homelife silvercity realty inc., brokerage
Great Waterloo Location! Welcome, Home To Visit Very Well Maintained 3 Bedroom With Finished Basement Semi Detached. Open Concept Living + Dining With Laminate Floors, New Modern Kitchen With S/S Appliances, New Counter. The Finished Rec Room Will Continue To Impress With A Large Open Lounging Area. Private Fully Fenced Backyard, Private Driveway & Much More.
Extras
S/S Appliances Gas Stove, Dd Fridge, Washer & Dryer, All Light Fixtures, Central A/C, Close To Plaza + All Other Amenities. **New Furnace (2018).
Property Details
Facts for 645B Pinerow Crescent, Waterloo
Status
Days on Market: 12
Last Status: Sold
Sold Date: Jul 20, 2019
Closed Date: Sep 26, 2019
Expiry Date: Oct 08, 2019
Sold Price: $428,000
Unavailable Date: Jul 20, 2019
Input Date: Jul 09, 2019
Prior LSC: Listing with no contract changes
Property
Status: Sale
Property Type: Semi-Detached
Style: 2-Storey
Size (sq ft): 1100
Age: 16-30
Area: Waterloo
Availability Date: 60 Days
Inside
Bedrooms: 3
Bathrooms: 2
Kitchens: 1
Rooms: 6
Den/Family Room: Yes
Air Conditioning: Central Air
Fireplace: No
Washrooms: 2
Building
Basement: Finished
Heat Type: Forced Air
Heat Source: Gas
Exterior: Alum Siding
Exterior: Brick
Water Supply: Municipal
Special Designation: Unknown
Parking
Driveway: Private
Garage Spaces: 1
Garage Type: Attached
Covered Parking Spaces: 2
Total Parking Spaces: 3
Fees
Tax Year: 2019
Tax Legal Description: Plan 1709 Pt Lot9 Rp 58 R7223
Taxes: $3,061
Land
Cross Street: Erbsville Rd & Erb S
Municipality District: Waterloo
Fronting On: East
Pool: None
Sewer: Sewers
Lot Depth: 117.83 Feet
Lot Frontage: 26.72 Feet
Acres: < .50
Additional Media
- Virtual Tour: http://youtu.be/yrxBRxvwRVk
Rooms
Room details for 645B Pinerow Crescent, Waterloo
| Type | Dimensions | Description |
|---|---|---|
| Foyer Main | - | Tile Floor |
| Family Main | - | Laminate, Bay Window |
| Dining Main | - | Laminate, W/O To Deck |
| Kitchen Main | - | Tile Floor, Stainless Steel Appl |
| Powder Rm Main | - | |
| Master 2nd | - | Laminate, W/I Closet |
| 2nd Br 2nd | - | Laminate |
| 3rd Br 2nd | - | Laminate |
| Bathroom 2nd | - | |
| Rec Bsmt | - | |
| Laundry Bsmt | - |

| XXXXXXXX | XXX XX, XXXX |
XXXX XXX XXXX |
$XXX,XXX |
| XXX XX, XXXX |
XXXXXX XXX XXXX |
$XXX,XXX |
| XXXXXXXX XXXX | XXX XX, XXXX | $428,000 XXX XXXX |
| XXXXXXXX XXXXXX | XXX XX, XXXX | $399,900 XXX XXXX |

Vista Hills Public School
Elementary: PublicHoly Rosary Catholic Elementary School
Elementary: CatholicWestvale Public School
Elementary: PublicMary Johnston Public School
Elementary: PublicLaurelwood Public School
Elementary: PublicEdna Staebler Public School
Elementary: PublicSt David Catholic Secondary School
Secondary: CatholicForest Heights Collegiate Institute
Secondary: PublicKitchener Waterloo Collegiate and Vocational School
Secondary: PublicWaterloo Collegiate Institute
Secondary: PublicResurrection Catholic Secondary School
Secondary: CatholicSir John A Macdonald Secondary School
Secondary: Public
