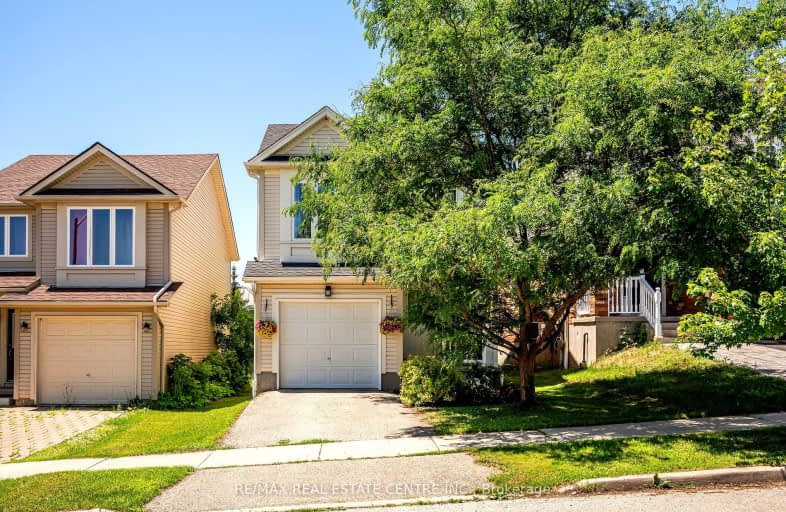Car-Dependent
- Almost all errands require a car.
13
/100
Some Transit
- Most errands require a car.
32
/100
Somewhat Bikeable
- Most errands require a car.
46
/100

Vista Hills Public School
Elementary: Public
1.45 km
St Nicholas Catholic Elementary School
Elementary: Catholic
0.80 km
Abraham Erb Public School
Elementary: Public
0.73 km
Mary Johnston Public School
Elementary: Public
2.25 km
Laurelwood Public School
Elementary: Public
1.19 km
Edna Staebler Public School
Elementary: Public
1.96 km
St David Catholic Secondary School
Secondary: Catholic
5.38 km
Forest Heights Collegiate Institute
Secondary: Public
7.08 km
Kitchener Waterloo Collegiate and Vocational School
Secondary: Public
6.67 km
Waterloo Collegiate Institute
Secondary: Public
5.11 km
Resurrection Catholic Secondary School
Secondary: Catholic
4.46 km
Sir John A Macdonald Secondary School
Secondary: Public
0.74 km
-
Salzburg park
Salzberg Dr, Waterloo ON 0.47km -
Old Oak Park
Laurelwood Dr (Laurelwood Drive + Brookmill Crescent), Waterloo ON 0.79km -
Creekside Park
916 Creekside Dr, Waterloo ON 1.14km
-
CIBC
450 Columbia St W (Fischer-Hallman), Waterloo ON N2T 2W1 1.78km -
Scotiabank
420 the Boardwalk (at Ira Needles Blvd), Waterloo ON N2T 0A6 3.52km -
TD Bank Financial Group
50 Westmount Rd N, Waterloo ON N2L 2R5 4.3km







