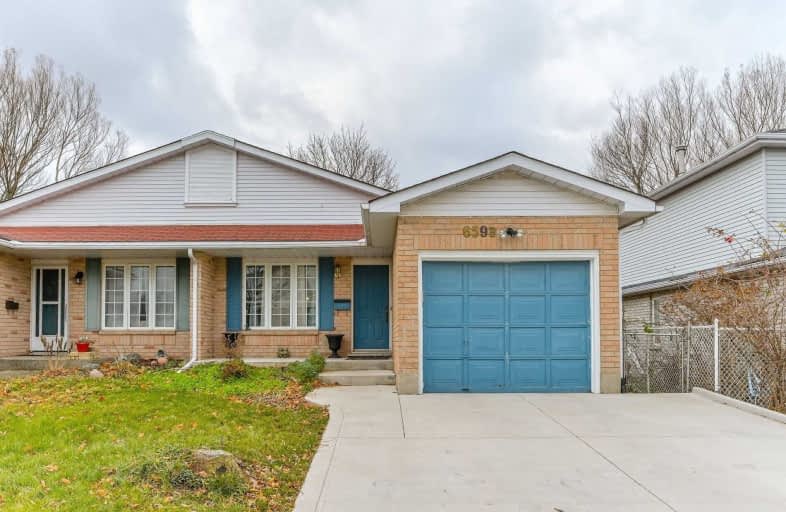Sold on Dec 04, 2020
Note: Property is not currently for sale or for rent.

-
Type: Semi-Detached
-
Style: Backsplit 4
-
Size: 700 sqft
-
Lot Size: 29.53 x 114.83 Feet
-
Age: 16-30 years
-
Taxes: $3,117 per year
-
Days on Site: 10 Days
-
Added: Nov 24, 2020 (1 week on market)
-
Updated:
-
Last Checked: 2 months ago
-
MLS®#: X5000883
-
Listed By: Cma realty ltd., brokerage
This Larger Than It Looks Back Split Semi With 3 Bedrooms + An Office, 2 Full Baths And A Fenced Yard. Beautifully Updated Kitchen With Two Tone Cabinetry, Quartz Counter Tops, Glass Back Splash And Island Breakfast Bar. Stainless Steel Appliances And Gas Range Overlooking The Family Room With Walk Out To The Side Yard. Formal Dining And Family Room Plus A Lower Level Family Room With Walkout To The Backyard. Updated And Well Maintained Home With Ample Space
Extras
Concrete Driveway With Tons Of Parking Plus Single Car Garage. Ideally Located Moments From The Boardwalk Shopping Centre, Tons Of Restaurants, Movati Gym, Movie Theatre, Costco & More.*Interboard Listing: Kitchener - Waterloo R.E. Assoc*
Property Details
Facts for 659B Pinerow Crescent, Waterloo
Status
Days on Market: 10
Last Status: Sold
Sold Date: Dec 04, 2020
Closed Date: Dec 21, 2020
Expiry Date: Jan 31, 2021
Sold Price: $570,000
Unavailable Date: Dec 04, 2020
Input Date: Nov 26, 2020
Prior LSC: Listing with no contract changes
Property
Status: Sale
Property Type: Semi-Detached
Style: Backsplit 4
Size (sq ft): 700
Age: 16-30
Area: Waterloo
Availability Date: Flexible
Assessment Amount: $289,000
Assessment Year: 2020
Inside
Bedrooms: 3
Bathrooms: 2
Kitchens: 1
Rooms: 6
Den/Family Room: No
Air Conditioning: Central Air
Fireplace: No
Washrooms: 2
Building
Basement: Finished
Basement 2: Full
Heat Type: Forced Air
Heat Source: Gas
Exterior: Alum Siding
Exterior: Brick
Energy Certificate: N
Water Supply: Municipal
Special Designation: Unknown
Parking
Driveway: Pvt Double
Garage Spaces: 1
Garage Type: Built-In
Covered Parking Spaces: 2
Total Parking Spaces: 3
Fees
Tax Year: 2020
Tax Legal Description: Pt Lt 2 Pl 1709 City Of Waterloo Pts 3 & 12, 58R72
Taxes: $3,117
Highlights
Feature: Fenced Yard
Feature: Place Of Worship
Feature: Public Transit
Feature: School
Land
Cross Street: Erbsville Crt To Rum
Municipality District: Waterloo
Fronting On: West
Pool: None
Sewer: Sewers
Lot Depth: 114.83 Feet
Lot Frontage: 29.53 Feet
Acres: < .50
Zoning: R-4
Additional Media
- Virtual Tour: https://tours.visualadvantage.ca/280e8640/nb/
Rooms
Room details for 659B Pinerow Crescent, Waterloo
| Type | Dimensions | Description |
|---|---|---|
| Living Main | 3.05 x 6.71 | |
| Kitchen Main | 3.05 x 3.96 | |
| Master 2nd | 3.05 x 3.96 | |
| 2nd Br 2nd | 2.74 x 3.66 | |
| 3rd Br 2nd | 2.74 x 3.05 | |
| Bathroom 2nd | - | 4 Pc Bath |
| Family Lower | 6.71 x 6.40 | |
| Bathroom Lower | - | 3 Pc Bath |
| Den Bsmt | 3.90 x 2.50 | |
| Den Bsmt | 2.79 x 3.60 | |
| Laundry Bsmt | 3.05 x 3.96 |
| XXXXXXXX | XXX XX, XXXX |
XXXX XXX XXXX |
$XXX,XXX |
| XXX XX, XXXX |
XXXXXX XXX XXXX |
$XXX,XXX |
| XXXXXXXX XXXX | XXX XX, XXXX | $570,000 XXX XXXX |
| XXXXXXXX XXXXXX | XXX XX, XXXX | $499,900 XXX XXXX |

Vista Hills Public School
Elementary: PublicHoly Rosary Catholic Elementary School
Elementary: CatholicWestvale Public School
Elementary: PublicMary Johnston Public School
Elementary: PublicLaurelwood Public School
Elementary: PublicEdna Staebler Public School
Elementary: PublicSt David Catholic Secondary School
Secondary: CatholicForest Heights Collegiate Institute
Secondary: PublicKitchener Waterloo Collegiate and Vocational School
Secondary: PublicWaterloo Collegiate Institute
Secondary: PublicResurrection Catholic Secondary School
Secondary: CatholicSir John A Macdonald Secondary School
Secondary: Public- 1 bath
- 3 bed
32B Karen Walk, Waterloo, Ontario • N2L 5X2 • Waterloo



