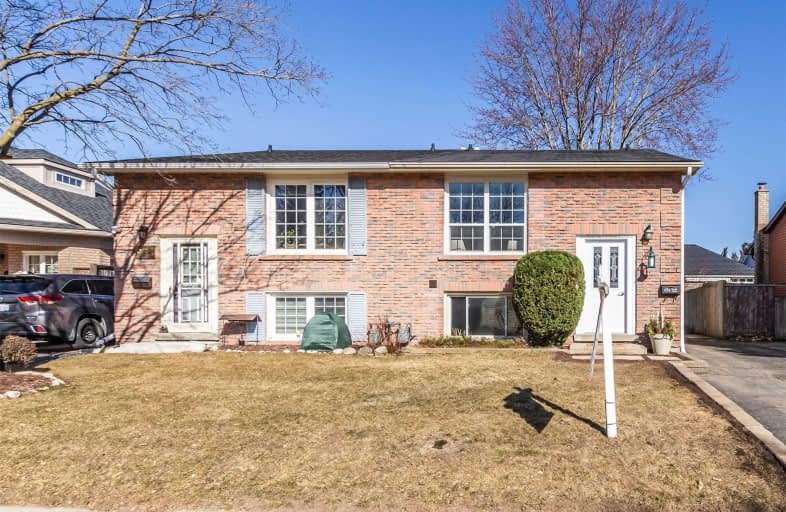
Holy Rosary Catholic Elementary School
Elementary: Catholic
1.15 km
Westvale Public School
Elementary: Public
1.41 km
Keatsway Public School
Elementary: Public
0.64 km
Mary Johnston Public School
Elementary: Public
1.09 km
Centennial (Waterloo) Public School
Elementary: Public
0.58 km
Empire Public School
Elementary: Public
1.44 km
St David Catholic Secondary School
Secondary: Catholic
3.64 km
Forest Heights Collegiate Institute
Secondary: Public
4.10 km
Kitchener Waterloo Collegiate and Vocational School
Secondary: Public
3.43 km
Waterloo Collegiate Institute
Secondary: Public
3.14 km
Resurrection Catholic Secondary School
Secondary: Catholic
1.68 km
Sir John A Macdonald Secondary School
Secondary: Public
3.89 km






