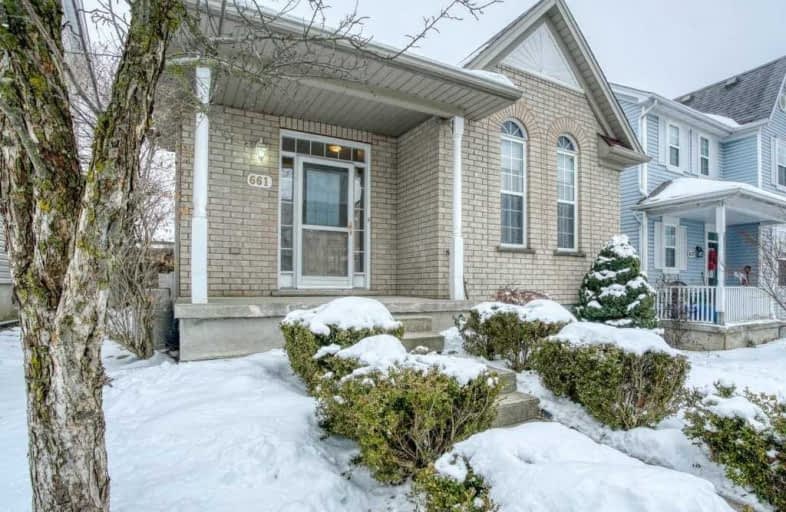Sold on Jan 18, 2021
Note: Property is not currently for sale or for rent.

-
Type: Detached
-
Style: Bungalow
-
Lot Size: 32 x 110 Feet
-
Age: No Data
-
Taxes: $3,451 per year
-
Days on Site: 5 Days
-
Added: Jan 13, 2021 (5 days on market)
-
Updated:
-
Last Checked: 2 months ago
-
MLS®#: X5083220
-
Listed By: Royal lepage crown realty services, brokerage
Don't Miss Your Chance To Own This Beautiful Bungalow In The Extremely Desirable Clair Hills Area Of Waterloo! 2+1 Bedrooms, Main Floor Features Open Concept Layout, 9' Ceilings Throughout As Well As A Gorgeous Vaulted Ceiling Above The Main Living Area. All Bedrooms Accessed Through Double Doors. Home Features A Fully Finished Basement With In Law Suite Potential. Basement Ceiling Finished With Roxul Safe And Sound Insulation And 5/8' Drywall.
Extras
Single-Family Home. L/A And Seller Do Not Warrant The Retrofit Status Of The Basement. Seller Is A Registrant, See Disclosure In Attachments. Basement Stove In As-Is Condition (Rear Left Ring & Electrical Outlet On Stove Not Working.
Property Details
Facts for 661 Zermatt Drive, Waterloo
Status
Days on Market: 5
Last Status: Sold
Sold Date: Jan 18, 2021
Closed Date: Apr 13, 2021
Expiry Date: May 12, 2021
Sold Price: $758,000
Unavailable Date: Jan 18, 2021
Input Date: Jan 13, 2021
Prior LSC: Listing with no contract changes
Property
Status: Sale
Property Type: Detached
Style: Bungalow
Area: Waterloo
Availability Date: 60-89 Days
Assessment Amount: $320,000
Assessment Year: 2021
Inside
Bedrooms: 2
Bedrooms Plus: 1
Bathrooms: 3
Kitchens: 1
Kitchens Plus: 1
Rooms: 2
Den/Family Room: Yes
Air Conditioning: Central Air
Fireplace: Yes
Washrooms: 3
Building
Basement: Finished
Basement 2: Full
Heat Type: Forced Air
Heat Source: Gas
Exterior: Brick
Exterior: Vinyl Siding
Water Supply: Municipal
Special Designation: Unknown
Parking
Driveway: Private
Garage Spaces: 2
Garage Type: Detached
Covered Parking Spaces: 1
Total Parking Spaces: 3
Fees
Tax Year: 2020
Tax Legal Description: Lot 51, Plan 58M-95. S/T Ease Over Pt. Said Lot. 1
Taxes: $3,451
Land
Cross Street: Brandenburg Blvd. An
Municipality District: Waterloo
Fronting On: North
Pool: None
Sewer: Sewers
Lot Depth: 110 Feet
Lot Frontage: 32 Feet
Additional Media
- Virtual Tour: https://youriguide.com/661_zermatt_dr_waterloo_on
Rooms
Room details for 661 Zermatt Drive, Waterloo
| Type | Dimensions | Description |
|---|---|---|
| Br Main | 13.00 x 14.90 | |
| Br Main | 9.80 x 12.30 | |
| Bathroom Main | - | 3 Pc Bath |
| Bathroom Main | - | 3 Pc Bath |
| Living Main | 12.70 x 14.20 | |
| Kitchen Main | 8.40 x 17.90 | |
| Dining Main | 10.60 x 14.10 | |
| Laundry Main | 7.20 x 9.10 | |
| Br Bsmt | 12.20 x 15.50 | |
| Bathroom Bsmt | 8.10 x 11.10 | 3 Pc Bath |
| Living Bsmt | 29.50 x 14.20 | |
| Kitchen Bsmt | 7.10 x 26.20 |
| XXXXXXXX | XXX XX, XXXX |
XXXX XXX XXXX |
$XXX,XXX |
| XXX XX, XXXX |
XXXXXX XXX XXXX |
$XXX,XXX |
| XXXXXXXX XXXX | XXX XX, XXXX | $758,000 XXX XXXX |
| XXXXXXXX XXXXXX | XXX XX, XXXX | $599,000 XXX XXXX |

Vista Hills Public School
Elementary: PublicSt Nicholas Catholic Elementary School
Elementary: CatholicAbraham Erb Public School
Elementary: PublicMary Johnston Public School
Elementary: PublicLaurelwood Public School
Elementary: PublicEdna Staebler Public School
Elementary: PublicSt David Catholic Secondary School
Secondary: CatholicForest Heights Collegiate Institute
Secondary: PublicKitchener Waterloo Collegiate and Vocational School
Secondary: PublicWaterloo Collegiate Institute
Secondary: PublicResurrection Catholic Secondary School
Secondary: CatholicSir John A Macdonald Secondary School
Secondary: Public- 1 bath
- 3 bed
32B Karen Walk, Waterloo, Ontario • N2L 5X2 • Waterloo



