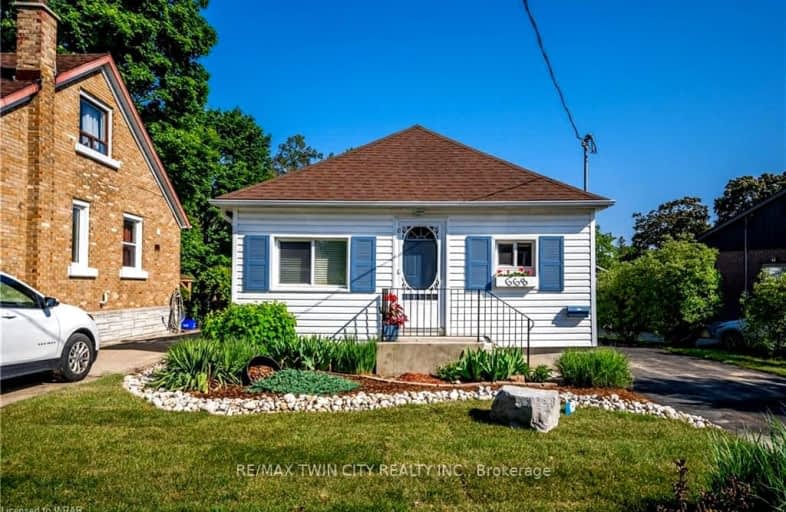Somewhat Walkable
- Some errands can be accomplished on foot.
54
/100
Some Transit
- Most errands require a car.
46
/100
Bikeable
- Some errands can be accomplished on bike.
64
/100

St Teresa Catholic Elementary School
Elementary: Catholic
0.22 km
Prueter Public School
Elementary: Public
0.39 km
St Agnes Catholic Elementary School
Elementary: Catholic
1.47 km
Margaret Avenue Public School
Elementary: Public
0.72 km
Bridgeport Public School
Elementary: Public
1.94 km
Suddaby Public School
Elementary: Public
1.52 km
Rosemount - U Turn School
Secondary: Public
2.43 km
Kitchener Waterloo Collegiate and Vocational School
Secondary: Public
2.06 km
Bluevale Collegiate Institute
Secondary: Public
1.46 km
Waterloo Collegiate Institute
Secondary: Public
3.75 km
Eastwood Collegiate Institute
Secondary: Public
3.60 km
Cameron Heights Collegiate Institute
Secondary: Public
2.37 km
-
Hillside Park
Waterloo ON 0.16km -
Breithaupt Park
Margaret Ave, Kitchener ON 0.8km -
Weber Park
Frederick St, Kitchener ON 1.09km
-
TD Bank Financial Group
110 Queen St, New Dundee ON N0B 2E0 1.27km -
Scotia Private Client Group
101 Frederick St, Kitchener ON N2H 6R2 1.59km -
TD Bank Financial Group
55 King St W (Ontario st), Kitchener ON N2G 4W1 1.76km




