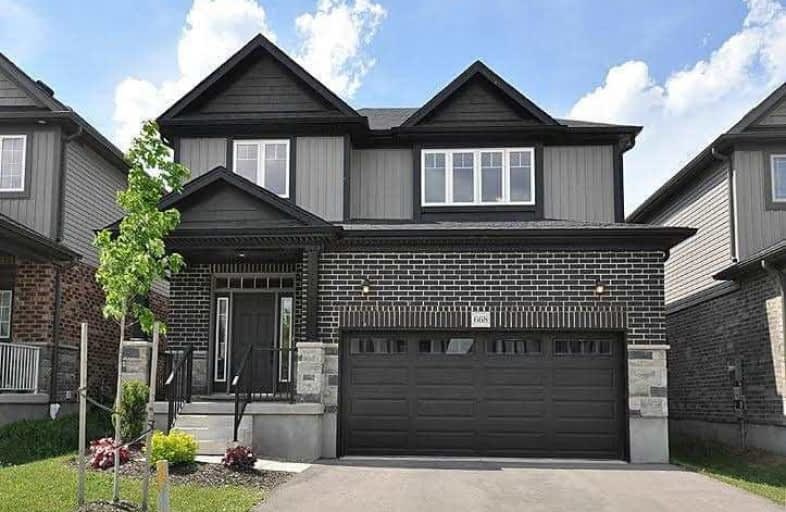Sold on Jun 26, 2020
Note: Property is not currently for sale or for rent.

-
Type: Detached
-
Style: 2 1/2 Storey
-
Size: 2000 sqft
-
Lot Size: 38.48 x 99.09 Feet
-
Age: 0-5 years
-
Taxes: $5,705 per year
-
Days on Site: 15 Days
-
Added: Jun 11, 2020 (2 weeks on market)
-
Updated:
-
Last Checked: 2 months ago
-
MLS®#: X4789827
-
Listed By: Century 21 innovative realty inc., brokerage
The Buena Vista Model,2225Sqft, With Double Car Garage. Hearthstone Built Single Detached Homes Within The Community Of Vista Hills Comes With Quality Standards Such As Granite Counter Tops In The Kitchen, Ceramic Tile Floors In All Wet Areas, Hardwood Flooring In Main Floor Great Room, 9Ft Ceilings On The Main Floor, Master Bedroom Ensuite With Glass Shower Door, 3 Piece Rough-In For Future Bath In Basement, Larger Basement Windows (55X30)Upstairs Fmly Rm
Property Details
Facts for 668 Indian Grass Street, Waterloo
Status
Days on Market: 15
Last Status: Sold
Sold Date: Jun 26, 2020
Closed Date: Aug 31, 2020
Expiry Date: Sep 10, 2020
Sold Price: $739,000
Unavailable Date: Jun 26, 2020
Input Date: Jun 11, 2020
Prior LSC: Listing with no contract changes
Property
Status: Sale
Property Type: Detached
Style: 2 1/2 Storey
Size (sq ft): 2000
Age: 0-5
Area: Waterloo
Availability Date: Immediate
Assessment Amount: $529,000
Assessment Year: 2020
Inside
Bedrooms: 3
Bathrooms: 3
Kitchens: 1
Rooms: 6
Den/Family Room: No
Air Conditioning: Central Air
Fireplace: No
Laundry Level: Lower
Central Vacuum: Y
Washrooms: 3
Utilities
Electricity: Yes
Gas: Yes
Cable: Yes
Telephone: Yes
Building
Basement: Finished
Basement 2: Unfinished
Heat Type: Forced Air
Heat Source: Gas
Exterior: Alum Siding
Exterior: Brick
Elevator: N
UFFI: No
Green Verification Status: N
Water Supply: Municipal
Physically Handicapped-Equipped: N
Special Designation: Unknown
Retirement: N
Parking
Driveway: Pvt Double
Garage Spaces: 2
Garage Type: Attached
Covered Parking Spaces: 2
Total Parking Spaces: 4
Fees
Tax Year: 2020
Tax Legal Description: Plan 58M 602 Lot 40
Taxes: $5,705
Highlights
Feature: Fenced Yard
Feature: School
Land
Cross Street: Sundew Dr/Indian Gra
Municipality District: Waterloo
Fronting On: East
Pool: None
Sewer: Sewers
Lot Depth: 99.09 Feet
Lot Frontage: 38.48 Feet
Acres: < .50
Zoning: Residential
Waterfront: None
Additional Media
- Virtual Tour: http://www.dviewdigital.com/listings/668indiangrass/tour.html
Rooms
Room details for 668 Indian Grass Street, Waterloo
| Type | Dimensions | Description |
|---|---|---|
| Kitchen Main | 2.43 x 4.51 | |
| Dining Main | 3.04 x 4.51 | |
| Living Main | 7.31 x 4.51 | |
| Laundry Main | - | |
| Bathroom 2nd | - | 2 Pc Bath |
| Family 2nd | 3.90 x 5.51 | |
| Master 2nd | 4.26 x 4.51 | |
| 2nd Br 2nd | 3.04 x 3.53 | |
| 3rd Br 2nd | 3.35 x 3.23 | |
| Bathroom 2nd | - | 4 Pc Bath |
| Bathroom 2nd | - | 4 Pc Bath |
| XXXXXXXX | XXX XX, XXXX |
XXXX XXX XXXX |
$XXX,XXX |
| XXX XX, XXXX |
XXXXXX XXX XXXX |
$XXX,XXX |
| XXXXXXXX XXXX | XXX XX, XXXX | $739,000 XXX XXXX |
| XXXXXXXX XXXXXX | XXX XX, XXXX | $759,900 XXX XXXX |

Vista Hills Public School
Elementary: PublicSt Nicholas Catholic Elementary School
Elementary: CatholicAbraham Erb Public School
Elementary: PublicMary Johnston Public School
Elementary: PublicLaurelwood Public School
Elementary: PublicEdna Staebler Public School
Elementary: PublicSt David Catholic Secondary School
Secondary: CatholicForest Heights Collegiate Institute
Secondary: PublicKitchener Waterloo Collegiate and Vocational School
Secondary: PublicWaterloo Collegiate Institute
Secondary: PublicResurrection Catholic Secondary School
Secondary: CatholicSir John A Macdonald Secondary School
Secondary: Public- 2 bath
- 3 bed
- 1100 sqft



