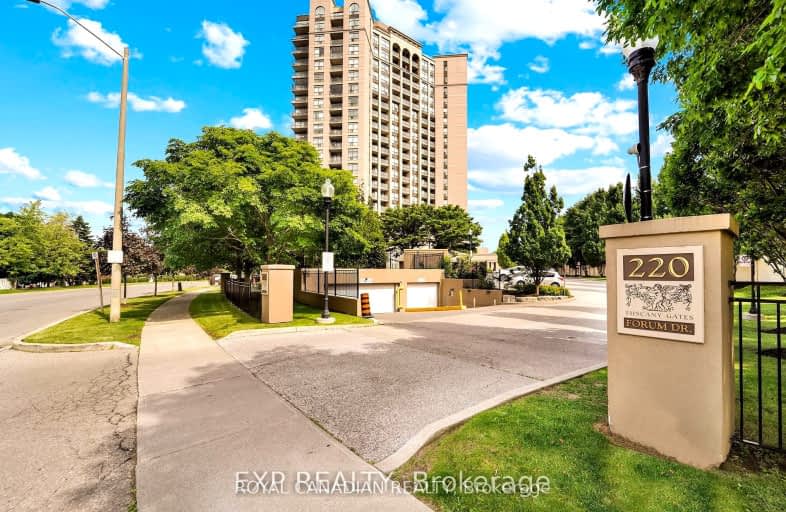Somewhat Walkable
- Some errands can be accomplished on foot.
Good Transit
- Some errands can be accomplished by public transportation.
Bikeable
- Some errands can be accomplished on bike.

St Jude School
Elementary: CatholicSt Pio of Pietrelcina Elementary School
Elementary: CatholicCooksville Creek Public School
Elementary: PublicNahani Way Public School
Elementary: PublicBristol Road Middle School
Elementary: PublicBarondale Public School
Elementary: PublicT. L. Kennedy Secondary School
Secondary: PublicJohn Cabot Catholic Secondary School
Secondary: CatholicPhilip Pocock Catholic Secondary School
Secondary: CatholicFather Michael Goetz Secondary School
Secondary: CatholicRick Hansen Secondary School
Secondary: PublicSt Francis Xavier Secondary School
Secondary: Catholic-
Oceans
4557 Hurontario Street, Mississauga 0.65km -
Rabba Fine Foods
445 Eglinton Avenue East, Mississauga 0.75km -
Rabba Fine Foods
25 Kingsbridge Garden Circle, Mississauga 0.84km
-
LCBO
5035 Hurontario Street Unit #9, Mississauga 0.46km -
SommEvents | Corporate Event | Wine Connoisseur | Wine Tours & Tastings Classes | Mississauga, Ontario
55 Village Centre Place, Mississauga 1.38km -
LCBO
65 Square One Drive, Mississauga 1.67km
-
Pizza Pizza
295 Eglinton Avenue East Unit 16, Mississauga 0.34km -
DAWN MARIE'S KITCHEN
101 Preston Meadow Avenue, Mississauga 0.35km -
Swiss Chalet
4559 Hurontario Street Unit 1, Mississauga 0.37km
-
Daan Go Cake Lab
4557 Hurontario Street B9, Mississauga 0.53km -
Shuyi Tealicious in Oceans Fresh Foods
4557 Hurontario Street, Mississauga 0.53km -
Starbucks
1-5029 Hurontario Street, Mississauga 0.54km
-
National Bank
295 Eglinton Ave. East, Delaware Drive, Mississauga 0.39km -
CIBC Branch (Cash at ATM only)
5031 Hurontario Street Unit 1, Mississauga 0.54km -
RBC Royal Bank
4557 Hurontario Street, Mississauga 0.55km
-
Circle K
5008 Hurontario Street, Mississauga 0.63km -
Esso
5008 Hurontario Street, Mississauga 0.64km -
Petro-Canada
445 Eglinton Avenue East, Mississauga 0.74km
-
Personal Trainer In Oakville (Fit Daddy)
8 Nahani Way, Mississauga 0.54km -
LA Fitness
4561 Hurontario Street, Mississauga 0.55km -
Yoga Netwok of Canada Yoga Teacher Training
258-30 Eglinton Avenue West, Mississauga 0.71km
-
Sandalwood Park
Mississauga 0.3km -
Eastgate Park
Eastgate Park, 312 Canital Court, Mississauga 0.49km -
Eastgate Park
Mississauga 0.49km
-
Frank McKechnie Library
310 Bristol Road East, Mississauga 0.65km -
CDRCP Head Office & Resource Centre
103-75 Watline Avenue, Mississauga 2.12km -
Sheridan College - Hazel McCallion Library
4180 Duke of York Boulevard A-217, Mississauga 2.3km
-
TrueNorth Medical Centre
4665 Central Parkway East, Mississauga 0.88km -
Total Wellness Clinic
1 Glenn Hawthorne Boulevard Unit 4, Mississauga 0.95km -
Bristol Family Medical Clinic
60 Bristol Road East #4, Mississauga 0.97km
-
Inter Drug Store Inc
295 Eglinton Avenue East, Mississauga 0.35km -
Guardian - Inter Pharmacy Inc.
9-295 Eglinton Avenue East, Mississauga 0.36km -
Shoppers Drug Mart
5033 Hurontario Street, Mississauga 0.46km
-
Mississauga Marketplace
4561 Hurontario Street, Mississauga 0.64km -
Sandalwood Square
30-70 Bristol Road East, Mississauga 1.04km -
Ceremonial Plaza
223 Ceremonial Drive, Mississauga 1.34km
-
Untitled Spaces at Square One
Square One, 242 Rathburn Road West Suite 208, Mississauga 2.1km -
Imax
Canada 2.14km -
Cineplex Cinemas Mississauga
309 Rathburn Road West, Mississauga 2.15km
-
Fresh Restaurants
5031 Hurontario Street Unit C2, Mississauga 0.54km -
The Wilcox Gastropub: Takeout, Delivery and Dine-In
30 Eglinton Avenue West Unit 14, Mississauga 0.67km -
Haze Lounge
4230 Sherwoodtowne Boulevard Unit #100, Mississauga 1.51km
- 1 bath
- 1 bed
- 500 sqft
1004A-3605 Kariya Drive, Mississauga, Ontario • L5B 3J4 • City Centre
- 2 bath
- 2 bed
- 900 sqft
309-50 Kingsbridge Garden Circle, Mississauga, Ontario • L5R 1Y2 • Hurontario
- 1 bath
- 1 bed
- 600 sqft
1119-4055 Parkside Village Drive, Mississauga, Ontario • L5B 0K2 • City Centre
- 2 bath
- 2 bed
- 900 sqft
1204-388 Prince Of Wales Drive, Mississauga, Ontario • L5B 0A1 • City Centre
- 1 bath
- 1 bed
- 500 sqft
101-204 Burnhamthorpe Road East, Mississauga, Ontario • L5A 0B3 • City Centre
- 2 bath
- 2 bed
- 900 sqft
2809-310 Burnhamthorpe Road, Mississauga, Ontario • L5B 4P9 • City Centre
- 1 bath
- 1 bed
- 600 sqft
903-204 Burnhamthorpe Road East, Mississauga, Ontario • L5A 0B3 • City Centre
- 1 bath
- 1 bed
- 500 sqft
202-339 Rathburn Road West, Mississauga, Ontario • L5B 0K6 • City Centre












