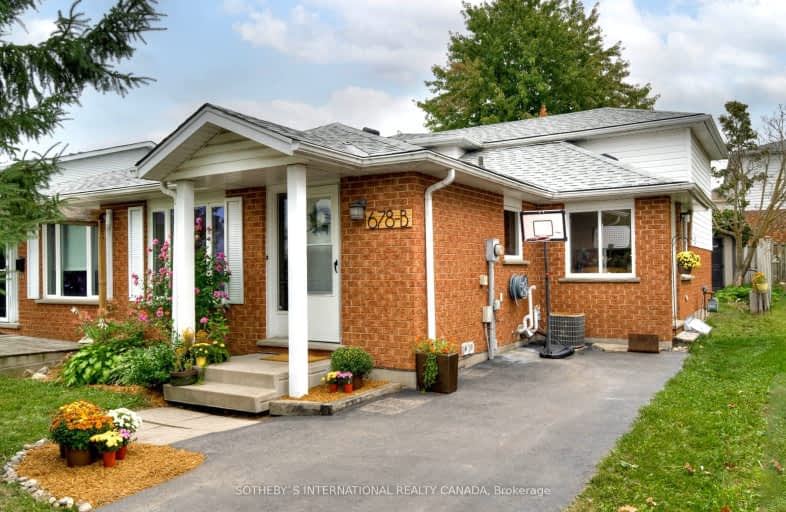Somewhat Walkable
- Some errands can be accomplished on foot.
63
/100
Some Transit
- Most errands require a car.
46
/100
Very Bikeable
- Most errands can be accomplished on bike.
75
/100

Vista Hills Public School
Elementary: Public
1.59 km
Holy Rosary Catholic Elementary School
Elementary: Catholic
1.52 km
Westvale Public School
Elementary: Public
1.08 km
Mary Johnston Public School
Elementary: Public
1.05 km
Laurelwood Public School
Elementary: Public
2.07 km
Edna Staebler Public School
Elementary: Public
0.47 km
St David Catholic Secondary School
Secondary: Catholic
5.08 km
Forest Heights Collegiate Institute
Secondary: Public
4.83 km
Kitchener Waterloo Collegiate and Vocational School
Secondary: Public
5.08 km
Waterloo Collegiate Institute
Secondary: Public
4.64 km
Resurrection Catholic Secondary School
Secondary: Catholic
2.24 km
Sir John A Macdonald Secondary School
Secondary: Public
3.00 km
-
Westvale Park
Westvale Dr, Waterloo ON 0.86km -
Claire Lake Park
Craigleith Dr (Tatlock Dr), Waterloo ON 2.03km -
Salzburg park
Salzberg Dr, Waterloo ON 1.84km
-
TD Canada Trust ATM
460 Erb St W, Waterloo ON N2T 1N5 1.2km -
TD Bank Financial Group
460 Erb St W (Fischer Hallan), Waterloo ON N2T 1N5 1.21km -
Scotiabank
435 Stone Rd W, Waterloo ON N2T 0A6 1.27km



