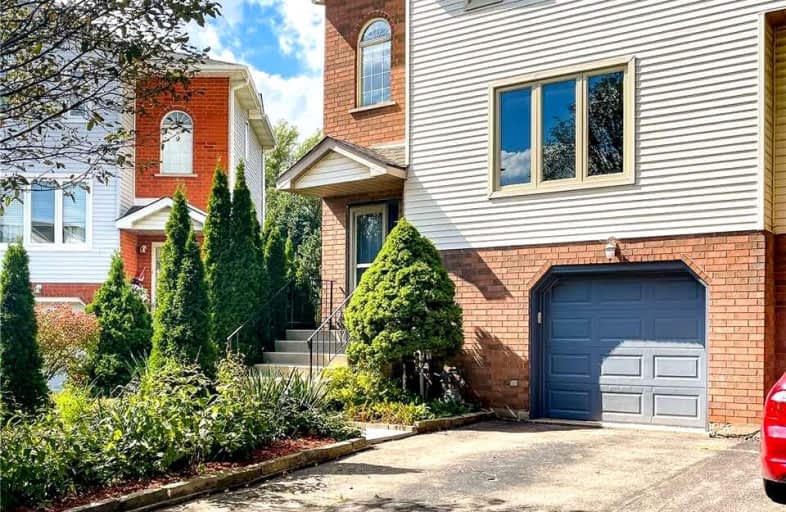
Holy Rosary Catholic Elementary School
Elementary: Catholic
0.94 km
Westvale Public School
Elementary: Public
0.66 km
St Dominic Savio Catholic Elementary School
Elementary: Catholic
1.81 km
Mary Johnston Public School
Elementary: Public
2.18 km
Sandhills Public School
Elementary: Public
1.56 km
Edna Staebler Public School
Elementary: Public
1.86 km
St David Catholic Secondary School
Secondary: Catholic
5.65 km
Forest Heights Collegiate Institute
Secondary: Public
3.47 km
Kitchener Waterloo Collegiate and Vocational School
Secondary: Public
4.60 km
Waterloo Collegiate Institute
Secondary: Public
5.15 km
Resurrection Catholic Secondary School
Secondary: Catholic
1.17 km
Sir John A Macdonald Secondary School
Secondary: Public
4.52 km




