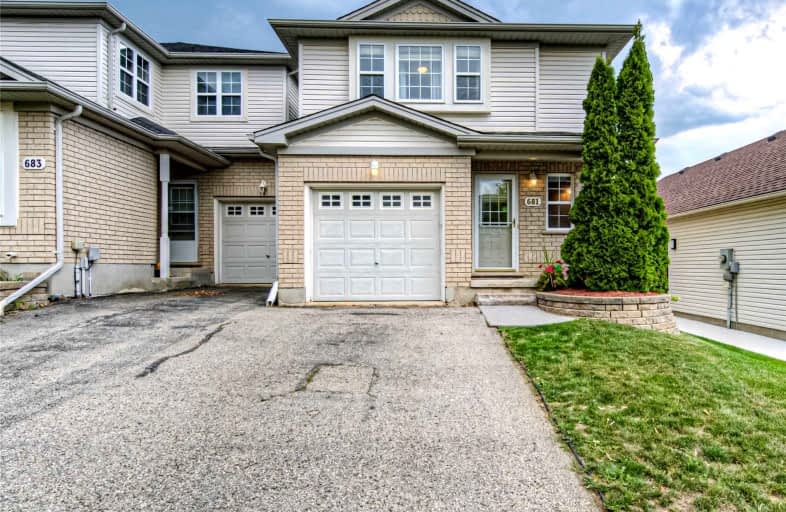
Vista Hills Public School
Elementary: Public
1.20 km
St Nicholas Catholic Elementary School
Elementary: Catholic
1.75 km
Abraham Erb Public School
Elementary: Public
2.01 km
Mary Johnston Public School
Elementary: Public
1.12 km
Laurelwood Public School
Elementary: Public
1.16 km
Edna Staebler Public School
Elementary: Public
0.83 km
St David Catholic Secondary School
Secondary: Catholic
4.91 km
Forest Heights Collegiate Institute
Secondary: Public
5.80 km
Kitchener Waterloo Collegiate and Vocational School
Secondary: Public
5.60 km
Waterloo Collegiate Institute
Secondary: Public
4.54 km
Resurrection Catholic Secondary School
Secondary: Catholic
3.18 km
Sir John A Macdonald Secondary School
Secondary: Public
1.97 km





