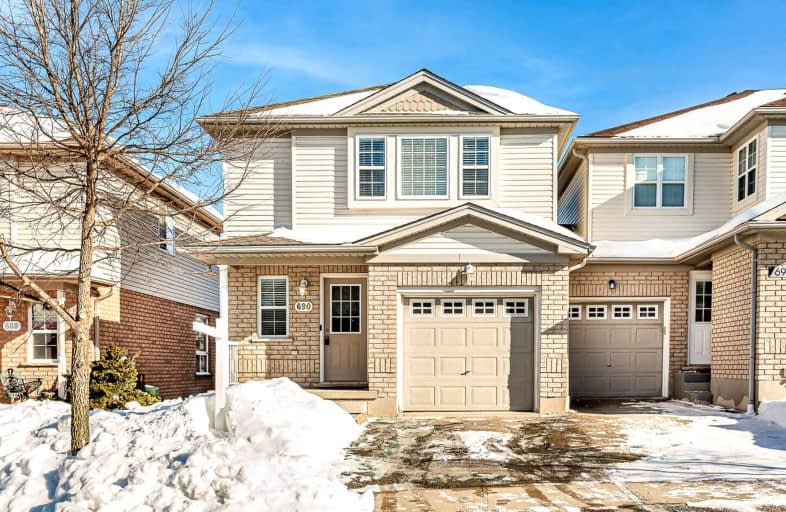
Vista Hills Public School
Elementary: Public
1.25 km
Westvale Public School
Elementary: Public
2.04 km
St Nicholas Catholic Elementary School
Elementary: Catholic
1.77 km
Mary Johnston Public School
Elementary: Public
1.06 km
Laurelwood Public School
Elementary: Public
1.16 km
Edna Staebler Public School
Elementary: Public
0.83 km
St David Catholic Secondary School
Secondary: Catholic
4.86 km
Forest Heights Collegiate Institute
Secondary: Public
5.76 km
Kitchener Waterloo Collegiate and Vocational School
Secondary: Public
5.54 km
Waterloo Collegiate Institute
Secondary: Public
4.49 km
Resurrection Catholic Secondary School
Secondary: Catholic
3.13 km
Sir John A Macdonald Secondary School
Secondary: Public
2.01 km






