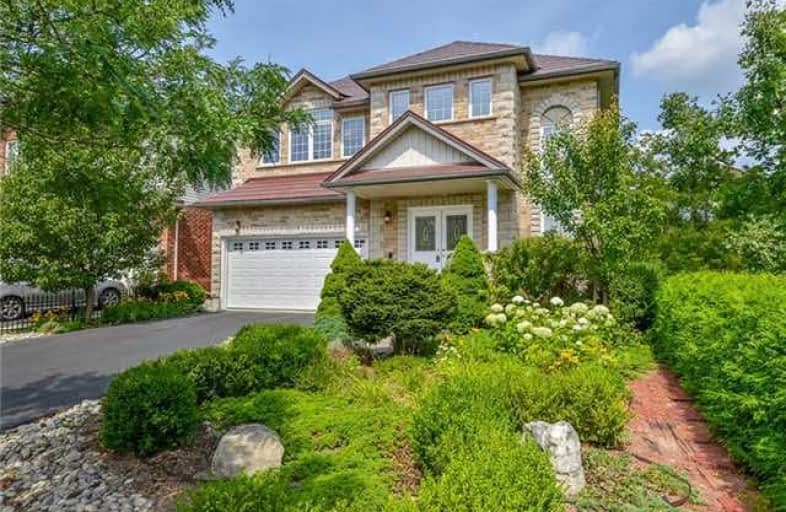Sold on Nov 16, 2017
Note: Property is not currently for sale or for rent.

-
Type: Detached
-
Style: 2-Storey
-
Size: 2500 sqft
-
Lot Size: 49.43 x 97 Feet
-
Age: 6-15 years
-
Taxes: $6,225 per year
-
Days on Site: 24 Days
-
Added: Sep 07, 2019 (3 weeks on market)
-
Updated:
-
Last Checked: 2 months ago
-
MLS®#: X3963375
-
Listed By: Gordon`s estate services ltd., brokerage, brokerage
Desirable Rosewood Estates (Columbia Forest/Clair Hills) Neighbourhood With Four Bedrooms, Three And A Half Baths, 2,800 Sq. Ft. Home Plus A Fully Finished Walk Up Lower Level Backing Onto Columbia Forest And Directly Across From A Children's Playground. This Custom Built Home By Eastforest, Boasts An Updated Metal Roof (2014), Updated Windows With Uv Film (2008-2017) And A Professionally Landscaped Front Lawn.
Property Details
Facts for 700 Salzburg Drive, Waterloo
Status
Days on Market: 24
Last Status: Sold
Sold Date: Nov 16, 2017
Closed Date: Dec 05, 2017
Expiry Date: May 20, 2018
Sold Price: $749,000
Unavailable Date: Nov 16, 2017
Input Date: Oct 23, 2017
Prior LSC: Listing with no contract changes
Property
Status: Sale
Property Type: Detached
Style: 2-Storey
Size (sq ft): 2500
Age: 6-15
Area: Waterloo
Availability Date: Immediate
Inside
Bedrooms: 4
Bathrooms: 4
Kitchens: 1
Rooms: 12
Den/Family Room: Yes
Air Conditioning: Central Air
Fireplace: Yes
Laundry Level: Main
Washrooms: 4
Utilities
Gas: Yes
Cable: Yes
Building
Basement: Finished
Basement 2: Walk-Up
Heat Type: Forced Air
Heat Source: Gas
Exterior: Brick
Exterior: Vinyl Siding
UFFI: No
Water Supply: Municipal
Special Designation: Unknown
Other Structures: Garden Shed
Parking
Driveway: Pvt Double
Garage Spaces: 2
Garage Type: Attached
Covered Parking Spaces: 4
Total Parking Spaces: 6
Fees
Tax Year: 2016
Tax Legal Description: Lot 1, Plan 58M-161, S/T Ease Lt51184 In Favor Of
Taxes: $6,225
Highlights
Feature: Fenced Yard
Feature: Park
Feature: Public Transit
Feature: School Bus Route
Land
Cross Street: Columbia St W
Municipality District: Waterloo
Fronting On: North
Parcel Number: 226841120
Pool: None
Sewer: Sewers
Lot Depth: 97 Feet
Lot Frontage: 49.43 Feet
Zoning: Fr - Flexible Re
Rooms
Room details for 700 Salzburg Drive, Waterloo
| Type | Dimensions | Description |
|---|---|---|
| Laundry Main | 1.89 x 3.69 | |
| Living Main | 3.54 x 7.92 | Combined W/Dining, O/Looks Backyard |
| Breakfast Main | 3.02 x 4.24 | W/O To Deck |
| Family Main | 3.81 x 4.48 | Fireplace |
| Kitchen Main | 3.17 x 3.75 | Stainless Steel Appl |
| Bathroom Main | 1.07 x 2.16 | 2 Pc Bath |
| Master 2nd | 4.08 x 4.82 | 5 Pc Ensuite, W/I Closet |
| 2nd Br 2nd | 3.78 x 4.00 | |
| 3rd Br 2nd | 3.29 x 3.78 | |
| 4th Br 2nd | 2.96 x 3.66 | |
| Bathroom 2nd | 2.50 x 3.11 | 4 Pc Bath |
| Family Lower | 4.75 x 7.80 | Fireplace |
| XXXXXXXX | XXX XX, XXXX |
XXXX XXX XXXX |
$XXX,XXX |
| XXX XX, XXXX |
XXXXXX XXX XXXX |
$XXX,XXX | |
| XXXXXXXX | XXX XX, XXXX |
XXXXXXX XXX XXXX |
|
| XXX XX, XXXX |
XXXXXX XXX XXXX |
$XXX,XXX |
| XXXXXXXX XXXX | XXX XX, XXXX | $749,000 XXX XXXX |
| XXXXXXXX XXXXXX | XXX XX, XXXX | $749,000 XXX XXXX |
| XXXXXXXX XXXXXXX | XXX XX, XXXX | XXX XXXX |
| XXXXXXXX XXXXXX | XXX XX, XXXX | $799,900 XXX XXXX |

Vista Hills Public School
Elementary: PublicSt Nicholas Catholic Elementary School
Elementary: CatholicAbraham Erb Public School
Elementary: PublicMary Johnston Public School
Elementary: PublicLaurelwood Public School
Elementary: PublicEdna Staebler Public School
Elementary: PublicSt David Catholic Secondary School
Secondary: CatholicForest Heights Collegiate Institute
Secondary: PublicKitchener Waterloo Collegiate and Vocational School
Secondary: PublicWaterloo Collegiate Institute
Secondary: PublicResurrection Catholic Secondary School
Secondary: CatholicSir John A Macdonald Secondary School
Secondary: Public- — bath
- — bed
452 Midwood Crescent, Waterloo, Ontario • N2L 5N5 • Waterloo



