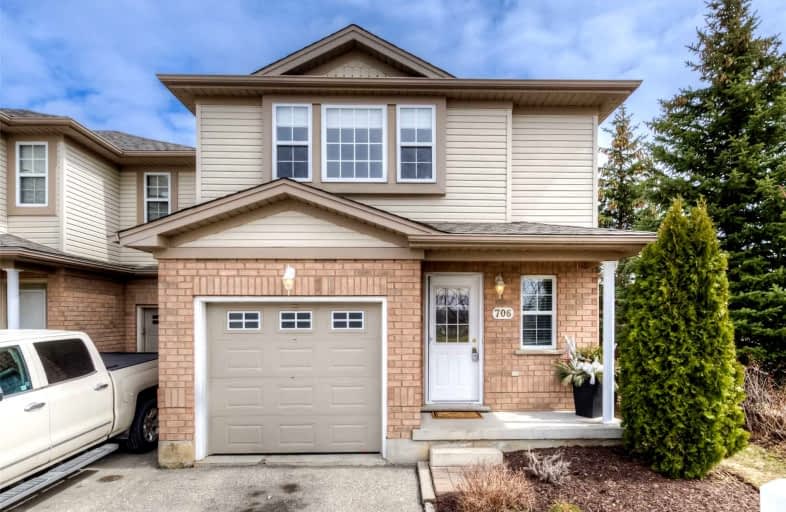
Vista Hills Public School
Elementary: Public
1.25 km
Westvale Public School
Elementary: Public
1.98 km
St Nicholas Catholic Elementary School
Elementary: Catholic
1.83 km
Mary Johnston Public School
Elementary: Public
1.03 km
Laurelwood Public School
Elementary: Public
1.20 km
Edna Staebler Public School
Elementary: Public
0.78 km
St David Catholic Secondary School
Secondary: Catholic
4.87 km
Forest Heights Collegiate Institute
Secondary: Public
5.70 km
Kitchener Waterloo Collegiate and Vocational School
Secondary: Public
5.51 km
Waterloo Collegiate Institute
Secondary: Public
4.49 km
Resurrection Catholic Secondary School
Secondary: Catholic
3.08 km
Sir John A Macdonald Secondary School
Secondary: Public
2.07 km






