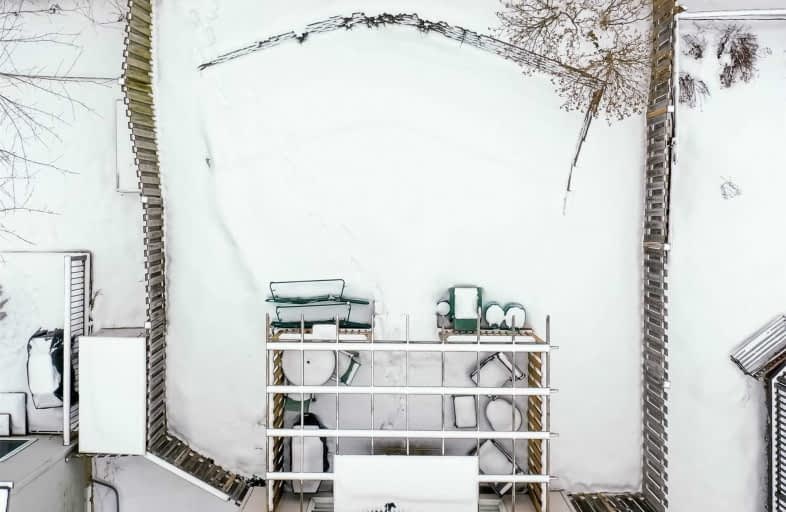
Video Tour

Vista Hills Public School
Elementary: Public
1.21 km
St Nicholas Catholic Elementary School
Elementary: Catholic
1.05 km
Abraham Erb Public School
Elementary: Public
0.88 km
Mary Johnston Public School
Elementary: Public
2.23 km
Laurelwood Public School
Elementary: Public
1.33 km
Edna Staebler Public School
Elementary: Public
1.80 km
St David Catholic Secondary School
Secondary: Catholic
5.52 km
Forest Heights Collegiate Institute
Secondary: Public
6.97 km
Kitchener Waterloo Collegiate and Vocational School
Secondary: Public
6.69 km
Waterloo Collegiate Institute
Secondary: Public
5.24 km
Resurrection Catholic Secondary School
Secondary: Catholic
4.35 km
Sir John A Macdonald Secondary School
Secondary: Public
0.95 km





