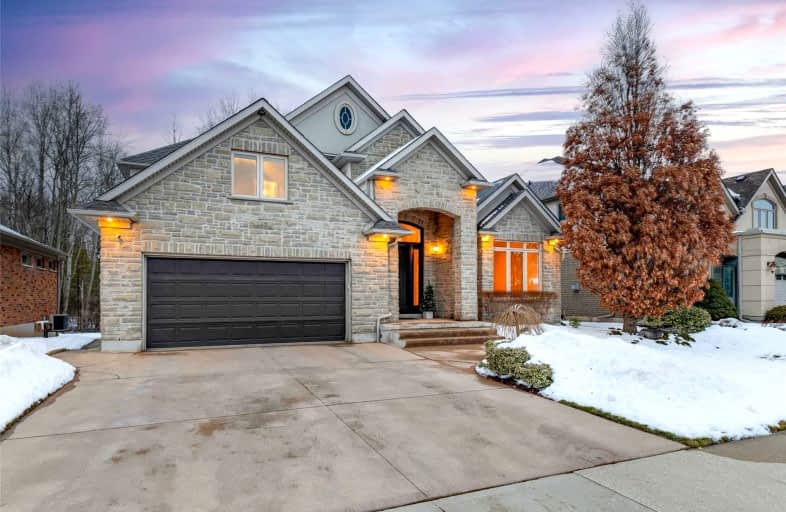Car-Dependent
- Almost all errands require a car.
Some Transit
- Most errands require a car.
Somewhat Bikeable
- Most errands require a car.

Vista Hills Public School
Elementary: PublicSt Nicholas Catholic Elementary School
Elementary: CatholicAbraham Erb Public School
Elementary: PublicMary Johnston Public School
Elementary: PublicLaurelwood Public School
Elementary: PublicEdna Staebler Public School
Elementary: PublicSt David Catholic Secondary School
Secondary: CatholicForest Heights Collegiate Institute
Secondary: PublicKitchener Waterloo Collegiate and Vocational School
Secondary: PublicWaterloo Collegiate Institute
Secondary: PublicResurrection Catholic Secondary School
Secondary: CatholicSir John A Macdonald Secondary School
Secondary: Public-
Wild Wing
600 Laurelwood Drive, Waterloo, ON N2V 2V1 0.4km -
State & Main Kitchen & Bar
578 Weber St N, Unit L01, Waterloo, ON N2L 0C7 4km -
Lobster Burger Bar
170 University Avenue W, Waterloo, ON N2L 3E9 4.06km
-
The Java Garden
600 Laurelwood Drive W, Waterloo, ON N0B 2N0 0.48km -
Starbucks
450 Columbia St W, Waterloo, ON N2T 2J3 1.88km -
Bread & Bretzel Basket
255 Toll Gate Boulevard, Waterloo, ON N2L 4M3 2.89km
-
Shoppers Drug Mart
600 Laurelwood Drive, Unit 150, Waterloo, ON N2V 0A2 0.39km -
Shopper's Drug Mart
658 Erb Street W, Waterloo, ON N2T 3.49km -
Shoppers Drug Mart
190 Northfield Drive W, Waterloo, ON N2L 0C7 4.1km
-
Lin's Garden
600 Laurelwood Drive, Unit 130, Waterloo, ON N2V 0A2 0.4km -
Dairy Queen Ltd Brazier
600 Laurelwood Dr, Laurelwood Commons Unit 140, Laurelwood Commons, Waterloo, ON N2V 0A2 0.4km -
The Java Garden
600 Laurelwood Drive W, Waterloo, ON N0B 2N0 0.48km
-
The Boardwalk at Ira Needles Blvd.
101 Ira Needles Boulevard, Waterloo, ON N2J 3Z4 4.97km -
Conestoga Mall
550 King Street North, Waterloo, ON N2L 6L2 5.65km -
Highland Hills Mall
875 Highland Road W, Kitchener, ON N2N 2Y2 7.16km
-
Food Basics
600 Laurelwood Drive, Waterloo, ON N2V 0A2 0.44km -
Goodness Me! Natural Food Market
668 Erb Street W, Waterloo, ON N2T 2Z7 3.34km -
Zehrs
450 Erb Street W, Waterloo, ON N2T 1H4 3.66km
-
LCBO
450 Columbia Street W, Waterloo, ON N2T 2J3 1.89km -
LCBO
571 King Street N, Waterloo, ON N2L 5Z7 5.32km -
LCBO
115 King Street S, Waterloo, ON N2L 5A3 5.66km
-
Canadian Tire Gas+
650 Erb Street W, Waterloo, ON N2T 2Z7 3.46km -
Petro Canada
151 Columbia Street W, Waterloo, ON N2L 3L2 4.04km -
Shell Gas Bar
70 Westmount Road N, Waterloo, ON N2L 2R4 4.3km
-
Landmark Cinemas - Waterloo
415 The Boardwalk University & Ira Needles Boulevard, Waterloo, ON N2J 3Z4 4.42km -
Princess Cinemas
6 Princess Street W, Waterloo, ON N2L 2X8 5.43km -
Princess Cinema
46 King Street N, Waterloo, ON N2J 2W8 5.5km
-
Waterloo Public Library
500 Parkside Drive, Waterloo, ON N2L 5J4 3.92km -
William G. Davis Centre for Computer Research
200 University Avenue W, Waterloo, ON N2L 3G1 4.11km -
Waterloo Public Library
35 Albert Street, Waterloo, ON N2L 5E2 5.35km
-
Grand River Hospital
835 King Street W, Kitchener, ON N2G 1G3 6.56km -
St. Mary's General Hospital
911 Queen's Boulevard, Kitchener, ON N2M 1B2 8.29km -
Waterloo Walk In Clinic
170 University Avenue W, Waterloo, ON N2L 3E9 4.18km
-
Creekside Park
916 Creekside Dr, Waterloo ON 0.7km -
Woolgrass Park
555 Woolgrass Ave, Waterloo ON 1.01km -
White Elm Park
619 White Elm Blvd (Butternut Ave), Waterloo ON N2V 2L1 1.06km
-
BMO Bank of Montreal
600 Laurelwood Dr, Waterloo ON N2V 0A2 0.41km -
Localcoin Bitcoin ATM - Kitchen Food Fair - Columbia St
450 Columbia St W, Waterloo ON N2T 2W1 1.82km -
CIBC
450 Columbia St W (Fischer-Hallman), Waterloo ON N2T 2W1 1.84km
- 4 bath
- 4 bed
- 2000 sqft
144 Cinnamon Fern Street, Waterloo, Ontario • N2V 0E9 • Waterloo
- 5 bath
- 4 bed
- 3500 sqft
301 Buttonbush Street East, Waterloo, Ontario • N2V 0B2 • Waterloo








