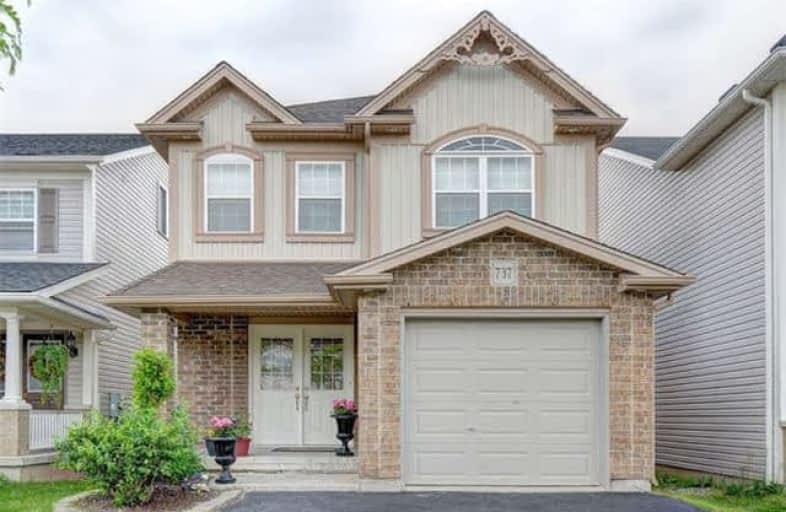Sold on Jun 29, 2017
Note: Property is not currently for sale or for rent.

-
Type: Detached
-
Style: 2-Storey
-
Size: 1500 sqft
-
Lot Size: 27.9 x 110.73 Feet
-
Age: 6-15 years
-
Taxes: $3,737 per year
-
Days on Site: 16 Days
-
Added: Sep 07, 2019 (2 weeks on market)
-
Updated:
-
Last Checked: 1 month ago
-
MLS®#: X3839592
-
Listed By: Century 21 people`s choice realty inc., brokerage
Location! Location.Clair Hills!$40K + In Upgrades.Solid Maple Stairs W/ Maple Rails & Iron Spindles, Solid Maple Hrdwd, Ceramic Tiles! Open Concept Kitchen/Dinning/Family Rm, Maple Cabinets,Pantry W/Designed Doors, Quartz Counter Top, Deep Sink, Back Splash,Valance Light, Island W/Bar! Upgraded Trim Low Walls W/Columns, Decora Switches, Rounded Corners! Pot Lights Inside & Outside.Huge M-Bdrm W/ Walk In Closet & 4Pc.Ensuite .Finished Bsmt W/ Big Windows,
Extras
Just Mins To Boardwalk-Costco-Shopping Area-Access To Wilfred Laurier And Waterloo Universities - Walking Distance To Public/Go & University Trans - Very Quite Neighborhood. Fridge, Stove, Washer & Dryer,Window Coverings,Water Softner. Hw
Property Details
Facts for 737 Zermatt Drive, Waterloo
Status
Days on Market: 16
Last Status: Sold
Sold Date: Jun 29, 2017
Closed Date: Sep 29, 2017
Expiry Date: Nov 13, 2017
Sold Price: $530,000
Unavailable Date: Jun 29, 2017
Input Date: Jun 13, 2017
Prior LSC: Listing with no contract changes
Property
Status: Sale
Property Type: Detached
Style: 2-Storey
Size (sq ft): 1500
Age: 6-15
Area: Waterloo
Availability Date: Tba
Inside
Bedrooms: 3
Bedrooms Plus: 1
Bathrooms: 4
Kitchens: 1
Rooms: 6
Den/Family Room: Yes
Air Conditioning: Central Air
Fireplace: No
Washrooms: 4
Building
Basement: Finished
Heat Type: Forced Air
Heat Source: Gas
Exterior: Brick
Water Supply: Municipal
Special Designation: Unknown
Parking
Driveway: Available
Garage Spaces: 1
Garage Type: Built-In
Covered Parking Spaces: 2
Total Parking Spaces: 3
Fees
Tax Year: 2016
Tax Legal Description: Lot 51.Plan 58M-207.S/T**
Taxes: $3,737
Land
Cross Street: Erb-Ville/Keatsway
Municipality District: Waterloo
Fronting On: East
Pool: None
Sewer: Sewers
Lot Depth: 110.73 Feet
Lot Frontage: 27.9 Feet
Additional Media
- Virtual Tour: http://tours.panoramicstudio.ca/public/vtour/display/791736?idx=1
Rooms
Room details for 737 Zermatt Drive, Waterloo
| Type | Dimensions | Description |
|---|---|---|
| Great Rm Main | 3.48 x 6.30 | |
| Kitchen Main | 2.77 x 3.66 | |
| Living Main | 3.48 x 5.79 | |
| Bathroom Main | - | |
| Master 2nd | 3.76 x 6.30 | |
| 2nd Br 2nd | 3.05 x 3.96 | |
| 3rd Br 2nd | 3.15 x 3.81 | |
| Bathroom 2nd | - | |
| Rec Bsmt | 9.58 x 6.30 | |
| Bathroom Bsmt | - | |
| Cold/Cant Bsmt | - |
| XXXXXXXX | XXX XX, XXXX |
XXXX XXX XXXX |
$XXX,XXX |
| XXX XX, XXXX |
XXXXXX XXX XXXX |
$XXX,XXX |
| XXXXXXXX XXXX | XXX XX, XXXX | $530,000 XXX XXXX |
| XXXXXXXX XXXXXX | XXX XX, XXXX | $565,000 XXX XXXX |

Vista Hills Public School
Elementary: PublicWestvale Public School
Elementary: PublicSt Nicholas Catholic Elementary School
Elementary: CatholicMary Johnston Public School
Elementary: PublicLaurelwood Public School
Elementary: PublicEdna Staebler Public School
Elementary: PublicSt David Catholic Secondary School
Secondary: CatholicForest Heights Collegiate Institute
Secondary: PublicKitchener Waterloo Collegiate and Vocational School
Secondary: PublicWaterloo Collegiate Institute
Secondary: PublicResurrection Catholic Secondary School
Secondary: CatholicSir John A Macdonald Secondary School
Secondary: Public- 1 bath
- 3 bed
32B Karen Walk, Waterloo, Ontario • N2L 5X2 • Waterloo



