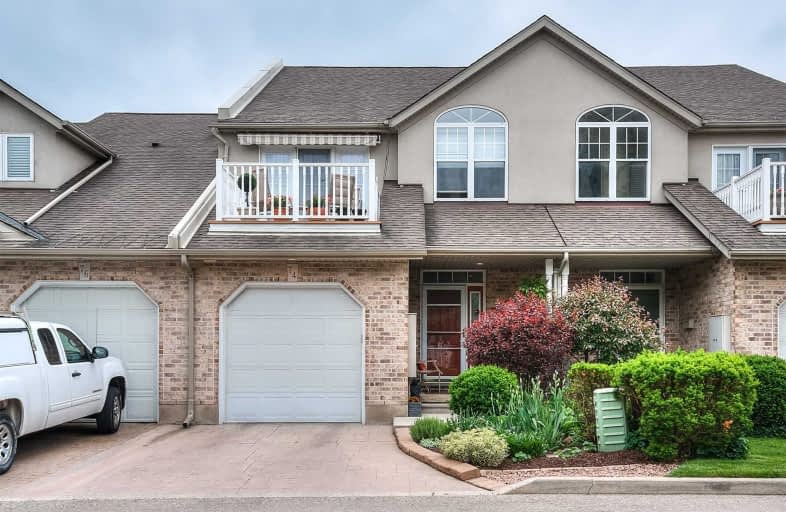
Our Lady of Lourdes Catholic Elementary School
Elementary: Catholic
0.75 km
King Edward Public School
Elementary: Public
1.31 km
Westmount Public School
Elementary: Public
1.06 km
MacGregor Public School
Elementary: Public
1.30 km
Elizabeth Ziegler Public School
Elementary: Public
0.95 km
Empire Public School
Elementary: Public
1.12 km
St David Catholic Secondary School
Secondary: Catholic
2.83 km
Forest Heights Collegiate Institute
Secondary: Public
3.76 km
Kitchener Waterloo Collegiate and Vocational School
Secondary: Public
1.05 km
Bluevale Collegiate Institute
Secondary: Public
2.43 km
Waterloo Collegiate Institute
Secondary: Public
2.35 km
Resurrection Catholic Secondary School
Secondary: Catholic
2.92 km








