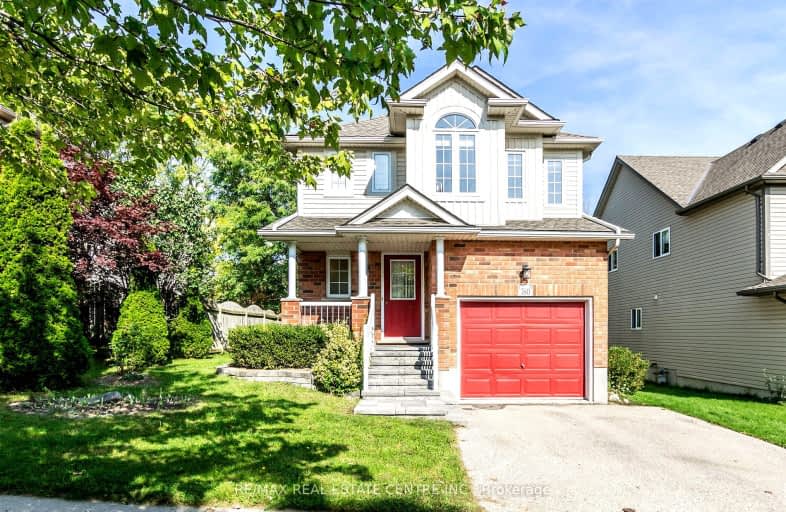
Vista Hills Public School
Elementary: Public
1.54 km
St Nicholas Catholic Elementary School
Elementary: Catholic
0.69 km
Abraham Erb Public School
Elementary: Public
0.76 km
Mary Johnston Public School
Elementary: Public
2.18 km
Laurelwood Public School
Elementary: Public
1.06 km
Edna Staebler Public School
Elementary: Public
1.98 km
St David Catholic Secondary School
Secondary: Catholic
5.24 km
Forest Heights Collegiate Institute
Secondary: Public
7.05 km
Kitchener Waterloo Collegiate and Vocational School
Secondary: Public
6.58 km
Waterloo Collegiate Institute
Secondary: Public
4.98 km
Resurrection Catholic Secondary School
Secondary: Catholic
4.42 km
Sir John A Macdonald Secondary School
Secondary: Public
0.72 km
-
Forest Hill Park
739 Columbia Forest Blvd, Waterloo ON 0.37km -
Creekside Park
916 Creekside Dr, Waterloo ON 1.14km -
Creekside Link
950 Creekside Dr, Waterloo ON 1.21km
-
BMO Bank of Montreal
664 Erb St, Kitchener ON 1.03km -
TD Canada Trust ATM
450 Columbia St W, Waterloo ON N2T 2W1 1.67km -
Scotiabank
14 Fischer- Hallman Rd N, Waterloo ON N2L 2X3 3.15km






