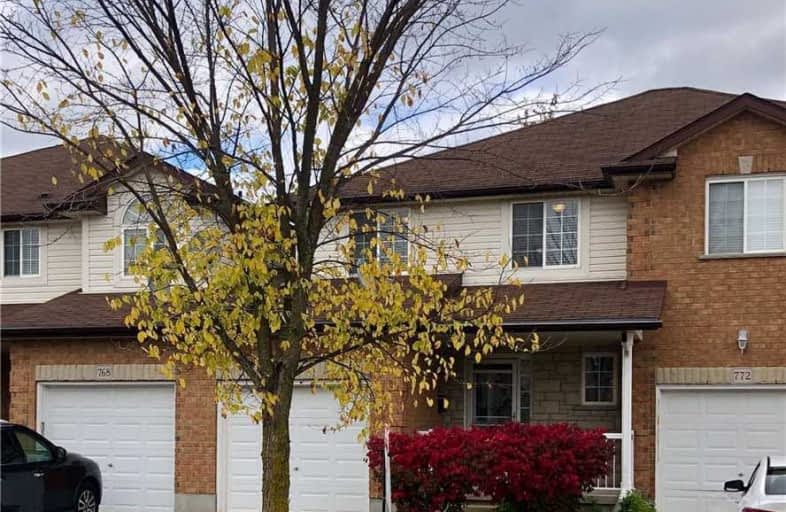Sold on Oct 18, 2020
Note: Property is not currently for sale or for rent.

-
Type: Att/Row/Twnhouse
-
Style: 2-Storey
-
Size: 1500 sqft
-
Lot Size: 21 x 99 Feet
-
Age: 6-15 years
-
Taxes: $3,041 per year
-
Days on Site: 10 Days
-
Added: Oct 08, 2020 (1 week on market)
-
Updated:
-
Last Checked: 2 months ago
-
MLS®#: X4946258
-
Listed By: Condoman realty inc., brokerage
Location, Location. Fully Finished 3 Bedroom 3 Bath Waterloo Townhome. Finished Basement With Laundry And Rec Room. 3 Large Bedrooms-Master With Ensuite. Easy To Show!!Fyi If You Need A Stairlift To Upstairs, It's There, If Not Iit Can Be Removed. Roof Over Garage And Front Porch To Be Re Shingled By Wednesday Oct 15. Rough In For 4th Washroom On Lower Level.Super Convenient Area. 2 Min To The Boardwalk On Ira Needles!
Extras
All Appliances Include
Property Details
Facts for 770 Paris Boulevard, Waterloo
Status
Days on Market: 10
Last Status: Sold
Sold Date: Oct 18, 2020
Closed Date: Nov 12, 2020
Expiry Date: Jan 08, 2021
Sold Price: $550,000
Unavailable Date: Oct 18, 2020
Input Date: Oct 08, 2020
Prior LSC: Listing with no contract changes
Property
Status: Sale
Property Type: Att/Row/Twnhouse
Style: 2-Storey
Size (sq ft): 1500
Age: 6-15
Area: Waterloo
Availability Date: Immediate
Assessment Amount: $277,333
Assessment Year: 2020
Inside
Bedrooms: 3
Bathrooms: 3
Kitchens: 1
Rooms: 12
Den/Family Room: No
Air Conditioning: Central Air
Fireplace: No
Laundry Level: Lower
Central Vacuum: N
Washrooms: 3
Building
Basement: Finished
Heat Type: Forced Air
Heat Source: Gas
Exterior: Brick
Exterior: Vinyl Siding
Elevator: Y
UFFI: No
Energy Certificate: N
Green Verification Status: N
Water Supply: Municipal
Special Designation: Unknown
Retirement: N
Parking
Driveway: Private
Garage Spaces: 1
Garage Type: Attached
Covered Parking Spaces: 1
Total Parking Spaces: 2
Fees
Tax Year: 2020
Tax Legal Description: Part Blk 59, Plan 58M-335 Being Pts 28,29,30 On 58
Taxes: $3,041
Highlights
Feature: Fenced Yard
Feature: Public Transit
Land
Cross Street: Chablis/Erbsville
Municipality District: Waterloo
Fronting On: East
Pool: None
Sewer: Sewers
Lot Depth: 99 Feet
Lot Frontage: 21 Feet
Zoning: Res
Additional Media
- Virtual Tour: https://unbranded.youriguide.com/770_paris_blvd_waterloo_on
Rooms
Room details for 770 Paris Boulevard, Waterloo
| Type | Dimensions | Description |
|---|---|---|
| Bathroom Main | - | 2 Pc Bath, Plank Floor |
| Kitchen Main | 3.38 x 2.56 | Plank Floor |
| Dining Main | 3.38 x 2.56 | Sliding Doors, Plank Floor |
| Foyer Main | 3.56 x 2.49 | Stair Assist, Plank Floor |
| Great Rm Main | 5.26 x 3.05 | |
| 2nd Br 2nd | 3.48 x 2.79 | |
| 3rd Br 2nd | 4.14 x 2.87 | |
| Bathroom 2nd | - | 4 Pc Bath |
| Master 2nd | 4.17 x 4.12 | |
| Bathroom 2nd | - | 3 Pc Ensuite |
| Laundry Bsmt | - | |
| Rec Bsmt | 11.00 x 28.00 |
| XXXXXXXX | XXX XX, XXXX |
XXXX XXX XXXX |
$XXX,XXX |
| XXX XX, XXXX |
XXXXXX XXX XXXX |
$XXX,XXX |
| XXXXXXXX XXXX | XXX XX, XXXX | $550,000 XXX XXXX |
| XXXXXXXX XXXXXX | XXX XX, XXXX | $480,000 XXX XXXX |

Vista Hills Public School
Elementary: PublicHoly Rosary Catholic Elementary School
Elementary: CatholicWestvale Public School
Elementary: PublicMary Johnston Public School
Elementary: PublicLaurelwood Public School
Elementary: PublicEdna Staebler Public School
Elementary: PublicSt David Catholic Secondary School
Secondary: CatholicForest Heights Collegiate Institute
Secondary: PublicKitchener Waterloo Collegiate and Vocational School
Secondary: PublicWaterloo Collegiate Institute
Secondary: PublicResurrection Catholic Secondary School
Secondary: CatholicSir John A Macdonald Secondary School
Secondary: Public

