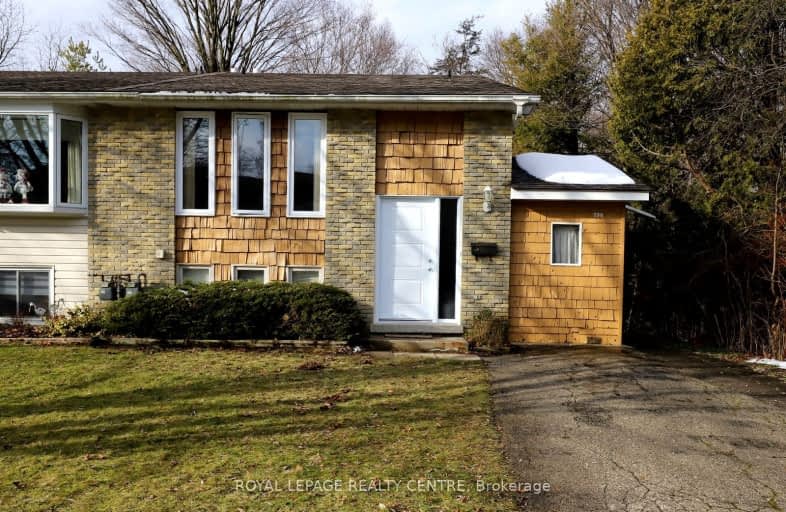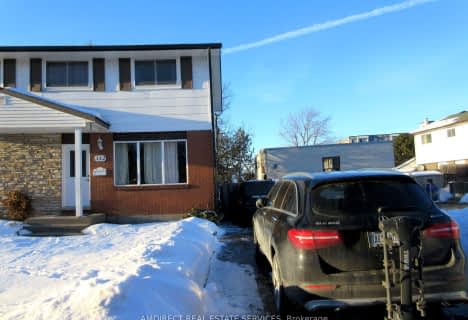Somewhat Walkable
- Some errands can be accomplished on foot.
56
/100
Some Transit
- Most errands require a car.
48
/100
Very Bikeable
- Most errands can be accomplished on bike.
84
/100

Holy Rosary Catholic Elementary School
Elementary: Catholic
1.25 km
Westvale Public School
Elementary: Public
1.53 km
Keatsway Public School
Elementary: Public
0.52 km
Mary Johnston Public School
Elementary: Public
1.17 km
Centennial (Waterloo) Public School
Elementary: Public
0.52 km
Empire Public School
Elementary: Public
1.35 km
St David Catholic Secondary School
Secondary: Catholic
3.52 km
Forest Heights Collegiate Institute
Secondary: Public
4.11 km
Kitchener Waterloo Collegiate and Vocational School
Secondary: Public
3.33 km
Waterloo Collegiate Institute
Secondary: Public
3.02 km
Resurrection Catholic Secondary School
Secondary: Catholic
1.74 km
Sir John A Macdonald Secondary School
Secondary: Public
3.94 km












