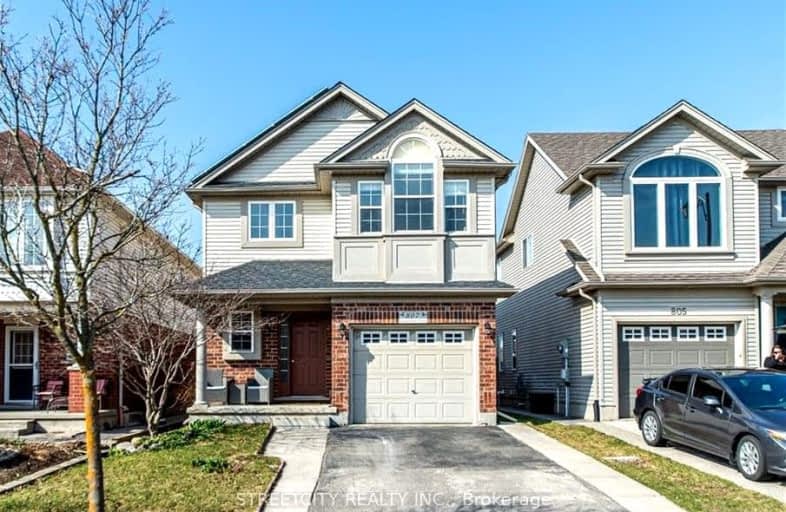Car-Dependent
- Most errands require a car.
Some Transit
- Most errands require a car.
Bikeable
- Some errands can be accomplished on bike.

Lexington Public School
Elementary: PublicSandowne Public School
Elementary: PublicMillen Woods Public School
Elementary: PublicSt Matthew Catholic Elementary School
Elementary: CatholicSt Luke Catholic Elementary School
Elementary: CatholicLester B Pearson PS Public School
Elementary: PublicRosemount - U Turn School
Secondary: PublicSt David Catholic Secondary School
Secondary: CatholicKitchener Waterloo Collegiate and Vocational School
Secondary: PublicBluevale Collegiate Institute
Secondary: PublicWaterloo Collegiate Institute
Secondary: PublicCameron Heights Collegiate Institute
Secondary: Public-
Whitecap Park
Waterloo ON 0.32km -
Kiwanis Park Playground
2.23km -
Hillside Park
Columbia and Marsland, Ontario 3.44km
-
St Willibrord Credit Union
55 Northfield Dr E, Waterloo ON N2K 3T6 2.49km -
President's Choice Financial ATM
555 Davenport Rd, Waterloo ON N2L 6L2 2.7km -
President's Choice Financial ATM
550 King St N, Waterloo ON N2L 5W6 2.74km



