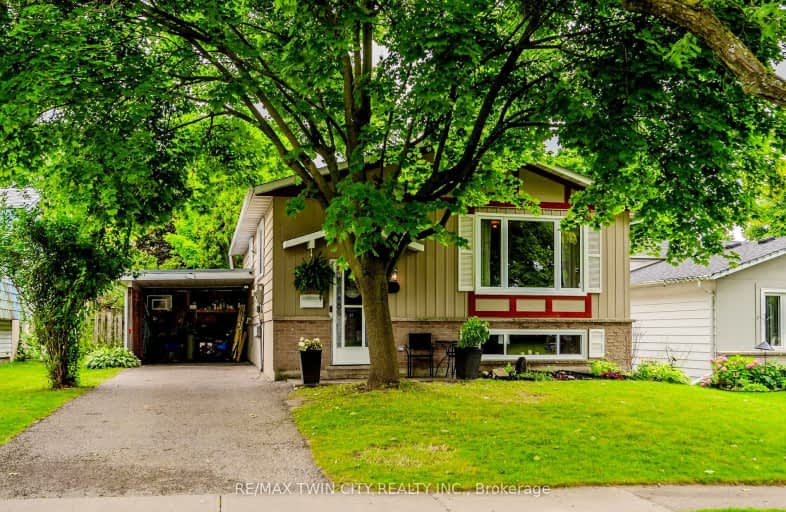Car-Dependent
- Most errands require a car.
Some Transit
- Most errands require a car.
Bikeable
- Some errands can be accomplished on bike.

ÉÉC Mère-Élisabeth-Bruyère
Elementary: CatholicPrueter Public School
Elementary: PublicSt Agnes Catholic Elementary School
Elementary: CatholicÉcole élémentaire L'Harmonie
Elementary: PublicSandowne Public School
Elementary: PublicLincoln Heights Public School
Elementary: PublicRosemount - U Turn School
Secondary: PublicSt David Catholic Secondary School
Secondary: CatholicKitchener Waterloo Collegiate and Vocational School
Secondary: PublicBluevale Collegiate Institute
Secondary: PublicWaterloo Collegiate Institute
Secondary: PublicCameron Heights Collegiate Institute
Secondary: Public-
Moses Springer Park
Waterloo ON 0.98km -
Willowdale Park
135 University Ave E (Carter ave), Waterloo ON 1.08km -
University Downs Park
Auburn Dr (Percheron St), Waterloo ON 1.74km
-
CIBC
85 Universite Pvt, Ottawa ON K1N 6N5 1.45km -
TD Bank Financial Group
68 University Ave E (at Weber St), Waterloo ON N2J 2V8 1.57km -
Scotiabank
256 King St N, Waterloo ON N2J 2Y9 1.9km
- 2 bath
- 4 bed
- 2000 sqft
118 Lancaster Street West, Kitchener, Ontario • N2H 4T6 • Kitchener
- 3 bath
- 6 bed
- 2000 sqft
120 Lancaster Street West, Kitchener, Ontario • N2H 4T6 • Kitchener














