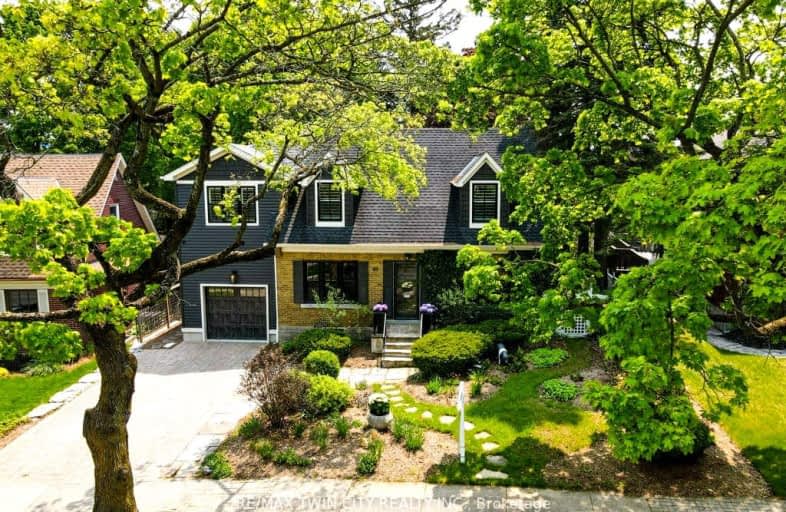Car-Dependent
- Most errands require a car.
44
/100
Good Transit
- Some errands can be accomplished by public transportation.
56
/100
Biker's Paradise
- Daily errands do not require a car.
92
/100

Our Lady of Lourdes Catholic Elementary School
Elementary: Catholic
0.79 km
Westmount Public School
Elementary: Public
0.61 km
St John Catholic Elementary School
Elementary: Catholic
1.26 km
A R Kaufman Public School
Elementary: Public
1.37 km
Elizabeth Ziegler Public School
Elementary: Public
1.35 km
Empire Public School
Elementary: Public
0.93 km
St David Catholic Secondary School
Secondary: Catholic
3.26 km
Forest Heights Collegiate Institute
Secondary: Public
3.31 km
Kitchener Waterloo Collegiate and Vocational School
Secondary: Public
1.06 km
Bluevale Collegiate Institute
Secondary: Public
2.83 km
Waterloo Collegiate Institute
Secondary: Public
2.77 km
Resurrection Catholic Secondary School
Secondary: Catholic
2.55 km
-
Cherry Park
Cherry St (Park), Kitchener ON 1.35km -
Waterloo Park
100 Westmount Rd N, Waterloo ON N2J 4A8 1.78km -
Victoria Park Water Park
2.07km
-
BMO Bank of Montreal
53 Arthur St S, Elmira ON N3B 2M6 16.23km -
Grand River Credit Union
168 King St N, Waterloo ON N2J 1P6 0.68km -
Waterloo Retgional Cu Ltd
168 King St N, Waterloo ON N2J 0B8 0.69km










