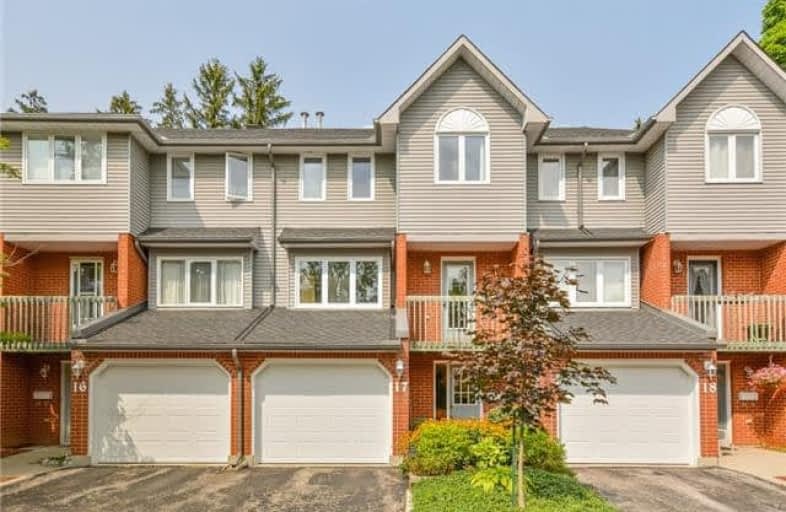Car-Dependent
- Most errands require a car.
35
/100
Some Transit
- Most errands require a car.
40
/100
Bikeable
- Some errands can be accomplished on bike.
52
/100

St Teresa Catholic Elementary School
Elementary: Catholic
2.03 km
Prueter Public School
Elementary: Public
2.01 km
Lexington Public School
Elementary: Public
2.03 km
St Agnes Catholic Elementary School
Elementary: Catholic
1.91 km
Bridgeport Public School
Elementary: Public
0.32 km
St Matthew Catholic Elementary School
Elementary: Catholic
1.31 km
Rosemount - U Turn School
Secondary: Public
3.41 km
St David Catholic Secondary School
Secondary: Catholic
3.57 km
Kitchener Waterloo Collegiate and Vocational School
Secondary: Public
3.89 km
Bluevale Collegiate Institute
Secondary: Public
1.73 km
Waterloo Collegiate Institute
Secondary: Public
3.73 km
Cameron Heights Collegiate Institute
Secondary: Public
4.57 km
-
University Downs Park
Auburn Dr (Percheron St), Waterloo ON 0.18km -
Tyson Park
Kitchener ON 0.63km -
Remembrance Day Ceremonies Kitchener
Kitchener ON 1.23km
-
BMO Bank of Montreal
425 University Ave E, Waterloo ON N2K 4C9 0.77km -
CIBC
315 Lincoln Rd (at University Ave E.), Waterloo ON N2J 4H7 1.77km -
TD Bank Financial Group
871 Victoria St N, Kitchener ON N2B 3S4 2.95km
More about this building
View 89 Woolwich Street, Waterloo

