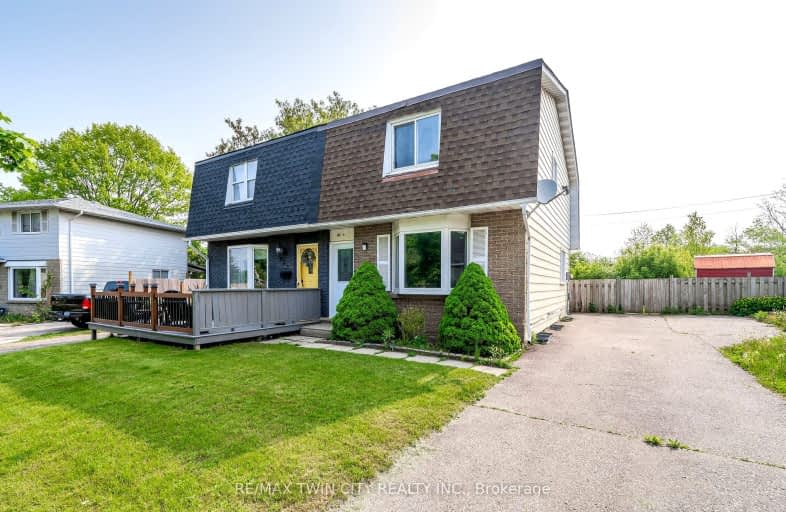Car-Dependent
- Most errands require a car.
Some Transit
- Most errands require a car.
Bikeable
- Some errands can be accomplished on bike.

ÉÉC Mère-Élisabeth-Bruyère
Elementary: CatholicPrueter Public School
Elementary: PublicSt Agnes Catholic Elementary School
Elementary: CatholicÉcole élémentaire L'Harmonie
Elementary: PublicLincoln Heights Public School
Elementary: PublicBridgeport Public School
Elementary: PublicRosemount - U Turn School
Secondary: PublicSt David Catholic Secondary School
Secondary: CatholicKitchener Waterloo Collegiate and Vocational School
Secondary: PublicBluevale Collegiate Institute
Secondary: PublicWaterloo Collegiate Institute
Secondary: PublicCameron Heights Collegiate Institute
Secondary: Public-
Breithaupt Park
Margaret Ave, Kitchener ON 0.84km -
Moses Springer Park
Waterloo ON 1.24km -
Hillside Park
Columbia and Marsland, Ontario 1.72km
-
BMO Bank of Montreal
504 Lancaster St W, Kitchener ON N2K 1L9 1.13km -
BMO Bank of Montreal
90 Weber St N (at Lincoln Rd), Waterloo ON N2J 3G8 1.4km -
BMO Bank of Montreal
508 Riverbend Dr, Kitchener ON N2K 3S2 1.57km
- 1 bath
- 3 bed
- 700 sqft
107 Bloomingdale Road North, Kitchener, Ontario • N2K 1A5 • Kitchener
- 2 bath
- 4 bed
- 2000 sqft
118 Lancaster Street West, Kitchener, Ontario • N2H 4T6 • Kitchener













