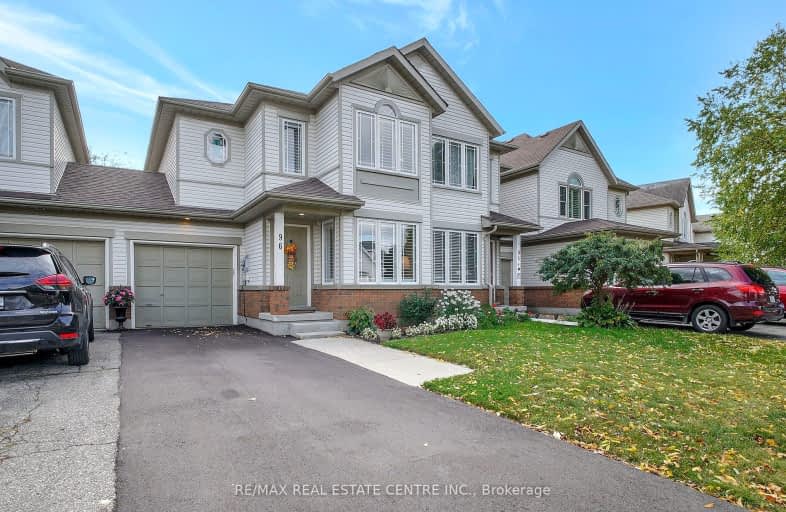Somewhat Walkable
- Some errands can be accomplished on foot.
61
/100
Some Transit
- Most errands require a car.
42
/100
Somewhat Bikeable
- Most errands require a car.
47
/100

St Teresa Catholic Elementary School
Elementary: Catholic
2.08 km
Prueter Public School
Elementary: Public
2.04 km
Lexington Public School
Elementary: Public
1.93 km
St Agnes Catholic Elementary School
Elementary: Catholic
1.86 km
Bridgeport Public School
Elementary: Public
0.35 km
St Matthew Catholic Elementary School
Elementary: Catholic
1.20 km
Rosemount - U Turn School
Secondary: Public
3.52 km
St David Catholic Secondary School
Secondary: Catholic
3.46 km
Kitchener Waterloo Collegiate and Vocational School
Secondary: Public
3.88 km
Bluevale Collegiate Institute
Secondary: Public
1.69 km
Waterloo Collegiate Institute
Secondary: Public
3.63 km
Cameron Heights Collegiate Institute
Secondary: Public
4.63 km






