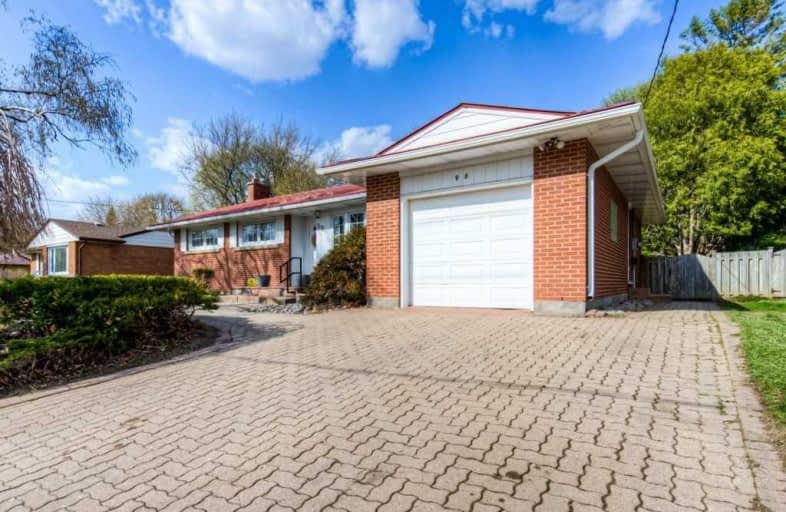
Prueter Public School
Elementary: Public
1.10 km
St Agnes Catholic Elementary School
Elementary: Catholic
0.71 km
King Edward Public School
Elementary: Public
1.48 km
École élémentaire L'Harmonie
Elementary: Public
0.51 km
Lincoln Heights Public School
Elementary: Public
1.56 km
Elizabeth Ziegler Public School
Elementary: Public
0.69 km
St David Catholic Secondary School
Secondary: Catholic
2.67 km
Forest Heights Collegiate Institute
Secondary: Public
4.94 km
Kitchener Waterloo Collegiate and Vocational School
Secondary: Public
1.41 km
Bluevale Collegiate Institute
Secondary: Public
0.87 km
Waterloo Collegiate Institute
Secondary: Public
2.43 km
Cameron Heights Collegiate Institute
Secondary: Public
3.15 km














