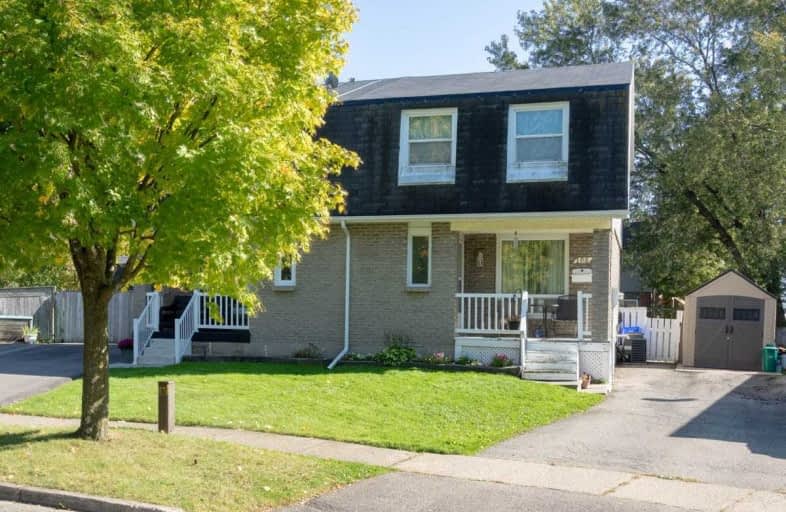
ÉIC Jean-Vanier
Elementary: Catholic
1.76 km
École élémentaire Nouvel Horizon
Elementary: Public
1.50 km
ÉÉC du Sacré-Coeur-Welland
Elementary: Catholic
1.46 km
Alexander Kuska KSG Catholic Elementary School
Elementary: Catholic
1.38 km
Holy Name Catholic Elementary School
Elementary: Catholic
1.49 km
Gordon Public School
Elementary: Public
0.43 km
École secondaire Confédération
Secondary: Public
4.73 km
Eastdale Secondary School
Secondary: Public
4.78 km
ÉSC Jean-Vanier
Secondary: Catholic
3.51 km
Centennial Secondary School
Secondary: Public
0.85 km
E L Crossley Secondary School
Secondary: Public
5.03 km
Notre Dame College School
Secondary: Catholic
2.55 km





