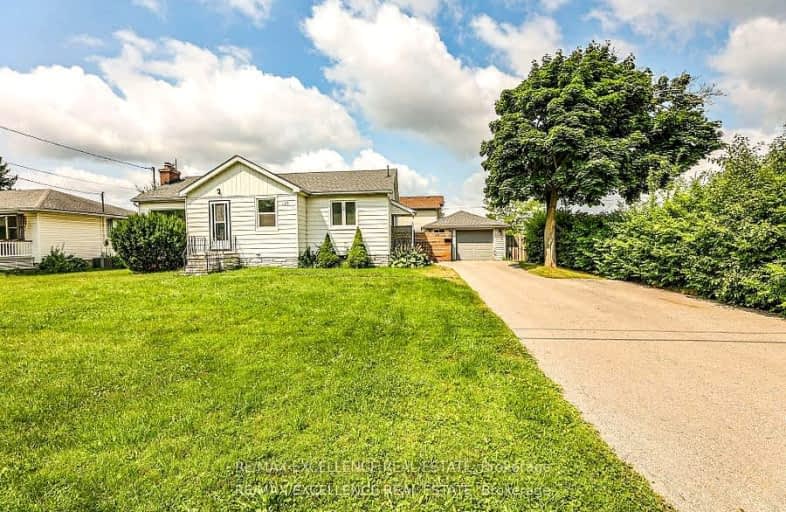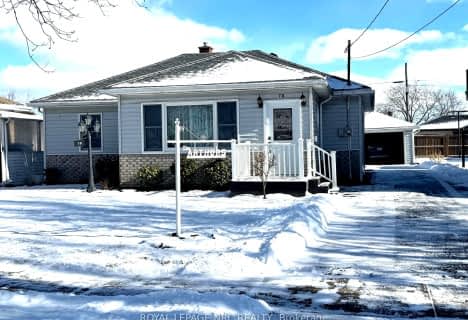Somewhat Walkable
- Some errands can be accomplished on foot.
Some Transit
- Most errands require a car.
Bikeable
- Some errands can be accomplished on bike.

Glendale Public School
Elementary: PublicRoss Public School
Elementary: PublicQuaker Road Public School
Elementary: PublicFitch Street Public School
Elementary: PublicAlexander Kuska KSG Catholic Elementary School
Elementary: CatholicSt Kevin Catholic Elementary School
Elementary: CatholicÉcole secondaire Confédération
Secondary: PublicEastdale Secondary School
Secondary: PublicÉSC Jean-Vanier
Secondary: CatholicCentennial Secondary School
Secondary: PublicE L Crossley Secondary School
Secondary: PublicNotre Dame College School
Secondary: Catholic-
Guerrilla Park
21 W Main St, Welland ON 2.09km -
Hooker Street Park
Welland ON 2.39km -
Manchester Park
Welland ON 2.92km
-
Meridian Credit Union ATM
610 Niagara St, Welland ON L3C 1L8 0.41km -
RBC Royal Bank
571 Niagara St (Niagara St @ Roger Dr.), Welland ON L3C 1L7 0.39km -
BMO Bank of Montreal
800 Niagara St (in Seaway Mall), Welland ON L3C 5Z4 0.81km
- 2 bath
- 3 bed
- 1500 sqft
139 Bridlewood Drive, Welland, Ontario • L3C 6H3 • 767 - N. Welland
- 2 bath
- 3 bed
- 1100 sqft
46 Centennial Drive, Welland, Ontario • L3C 2M4 • 767 - N. Welland






















