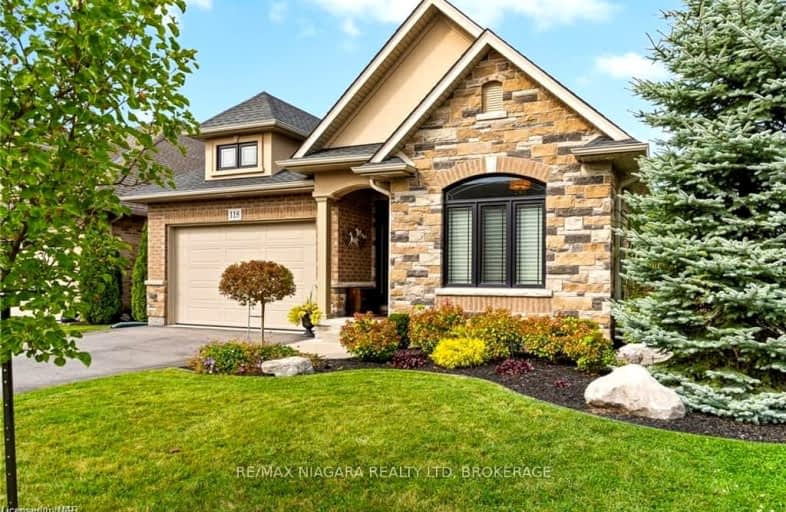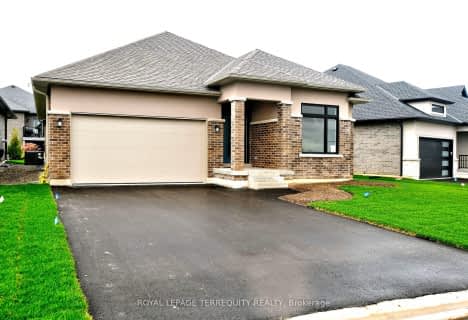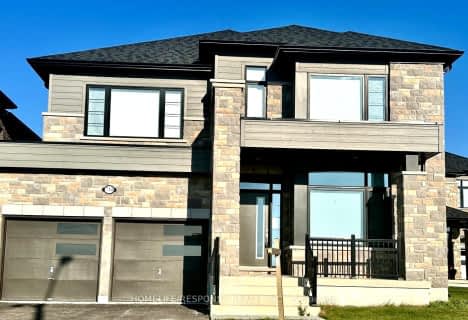Car-Dependent
- Almost all errands require a car.
Minimal Transit
- Almost all errands require a car.
Somewhat Bikeable
- Most errands require a car.

École élémentaire Confédération
Elementary: PublicGlendale Public School
Elementary: PublicRoss Public School
Elementary: PublicSt Andrew Catholic Elementary School
Elementary: CatholicSt Kevin Catholic Elementary School
Elementary: CatholicPrincess Elizabeth Public School
Elementary: PublicÉcole secondaire Confédération
Secondary: PublicEastdale Secondary School
Secondary: PublicÉSC Jean-Vanier
Secondary: CatholicCentennial Secondary School
Secondary: PublicSaint Michael Catholic High School
Secondary: CatholicNotre Dame College School
Secondary: Catholic-
Port Robinson Park
Thorold ON 2.22km -
Recerational Canal
Welland ON 2.69km -
Merritt Island
Welland ON 3.99km
-
President's Choice Financial ATM
800 Niagara St, Welland ON L3C 5Z4 2.57km -
TD Bank Financial Group
845 Niagara St, Welland ON L3C 1M4 2.77km -
TD Canada Trust ATM
845 Niagara St, Welland ON L3C 1M4 2.77km
- 4 bath
- 4 bed
- 3000 sqft
16 Doreen Drive, Thorold, Ontario • L3B 0G7 • 562 - Hurricane/Merrittville
- 3 bath
- 4 bed
- 1500 sqft
12 Legacy Lane, Thorold, Ontario • L3B 0G7 • 562 - Hurricane/Merrittville
- 3 bath
- 4 bed
- 2000 sqft
9 Legacy Lane, Thorold, Ontario • L3B 0G7 • 562 - Hurricane/Merrittville
- 6 bath
- 5 bed
- 2000 sqft
210 Wellandvale Drive, Welland, Ontario • L3C 7C7 • 767 - N. Welland














