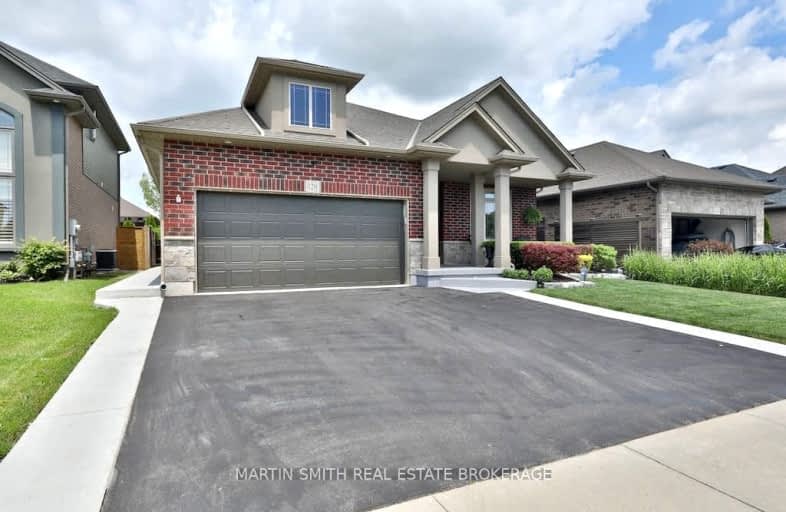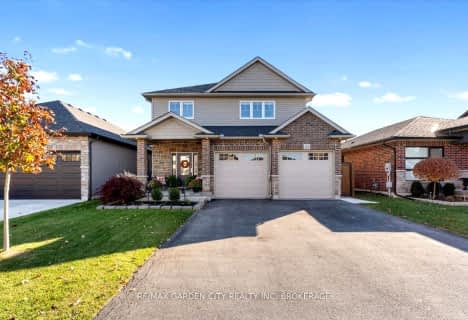Car-Dependent
- Almost all errands require a car.
Minimal Transit
- Almost all errands require a car.
Somewhat Bikeable
- Almost all errands require a car.

ÉIC Jean-Vanier
Elementary: CatholicSt Augustine Catholic Elementary School
Elementary: CatholicFitch Street Public School
Elementary: PublicÉÉC du Sacré-Coeur-Welland
Elementary: CatholicHoly Name Catholic Elementary School
Elementary: CatholicGordon Public School
Elementary: PublicÉcole secondaire Confédération
Secondary: PublicEastdale Secondary School
Secondary: PublicÉSC Jean-Vanier
Secondary: CatholicCentennial Secondary School
Secondary: PublicE L Crossley Secondary School
Secondary: PublicNotre Dame College School
Secondary: Catholic-
St George Park
391 St George St, Welland ON L3C 5R1 1.65km -
Welland Leash Free Dog Park
Welland ON 2.02km -
Merritt Island
Welland ON 2.78km
-
Scotiabank
38 E Main St, Welland ON L3B 3W3 2.41km -
RBC Royal Bank
41 E Main St (East Main St @ King St), Welland ON L3B 3W4 2.41km -
CIBC
681 S Pelham Rd, Welland ON L3C 3C9 2.66km
- 4 bath
- 3 bed
- 2500 sqft
23 Green Meadow Crescent, Welland, Ontario • L3C 6X2 • 769 - Prince Charles
- 3 bath
- 2 bed
- 1100 sqft
94 WILLOWBROOK Drive, Welland, Ontario • L3C 0G2 • 770 - West Welland
- 2 bath
- 3 bed
- 1500 sqft
139 Bridlewood Drive, Welland, Ontario • L3C 6H3 • 767 - N. Welland
- 4 bath
- 4 bed
- 2000 sqft
278 Cardinal Crescent, Welland, Ontario • L3C 0B1 • 771 - Coyle Creek
- 3 bath
- 4 bed
- 1500 sqft
19 Creekside Drive, Welland, Ontario • L3C 0B4 • 771 - Coyle Creek
- 4 bath
- 3 bed
- 2000 sqft
98 Michael Drive, Welland, Ontario • L3C 0A7 • 769 - Prince Charles














