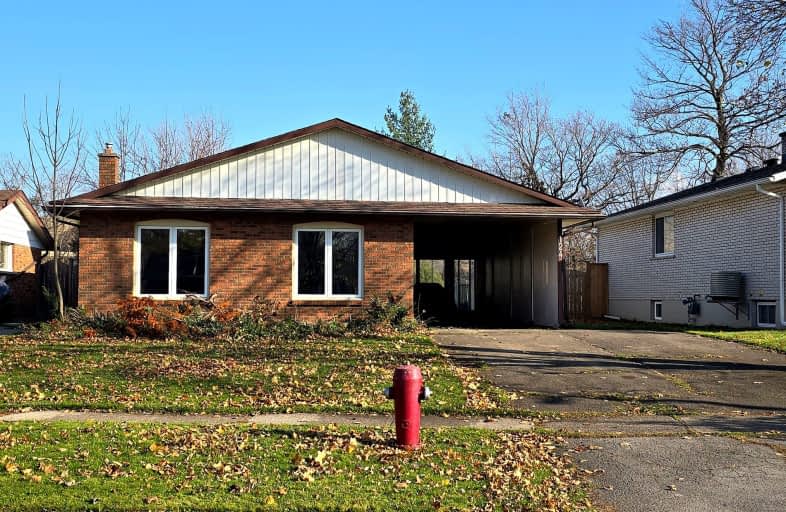Somewhat Walkable
- Some errands can be accomplished on foot.
Some Transit
- Most errands require a car.
Bikeable
- Some errands can be accomplished on bike.

Glendale Public School
Elementary: PublicRoss Public School
Elementary: PublicQuaker Road Public School
Elementary: PublicFitch Street Public School
Elementary: PublicAlexander Kuska KSG Catholic Elementary School
Elementary: CatholicSt Kevin Catholic Elementary School
Elementary: CatholicÉcole secondaire Confédération
Secondary: PublicEastdale Secondary School
Secondary: PublicÉSC Jean-Vanier
Secondary: CatholicCentennial Secondary School
Secondary: PublicE L Crossley Secondary School
Secondary: PublicNotre Dame College School
Secondary: Catholic-
Recerational Canal
Welland ON 1.36km -
Merritt Park
King St, Welland ON 2.38km -
Merritt Island
Welland ON 2.44km
-
President's Choice Financial ATM
821 Niagara St, Welland ON L3C 1M4 0.08km -
TD Canada Trust Branch and ATM
845 Niagara St, Welland ON L3C 1M4 0.24km -
President's Choice Financial ATM
800 Niagara St, Welland ON L3C 5Z4 0.5km
- 3 bath
- 4 bed
- 1500 sqft
224 Esther Crescent, Thorold, Ontario • L3B 0H1 • 562 - Hurricane/Merrittville
- 3 bath
- 4 bed
- 2000 sqft
12 Beatty Avenue, Thorold, Ontario • L3B 0E9 • 562 - Hurricane/Merrittville
- 3 bath
- 4 bed
- 2000 sqft
9 Willson Drive, Thorold, Ontario • L2V 0M3 • 562 - Hurricane/Merrittville













