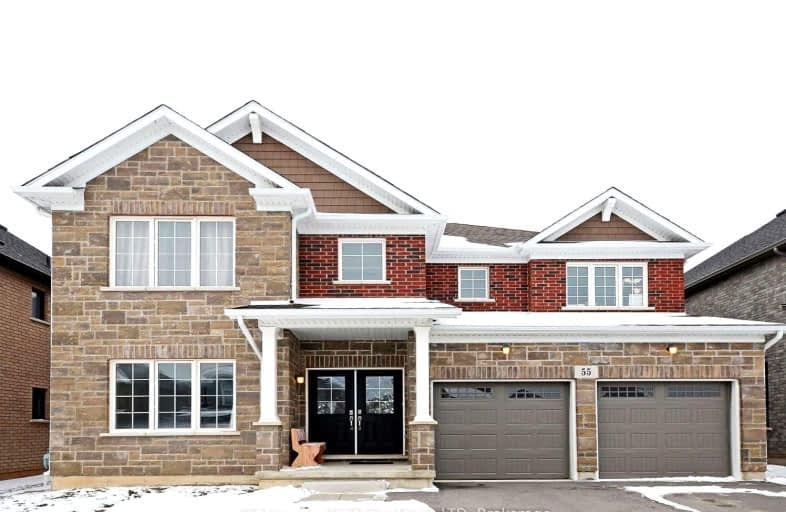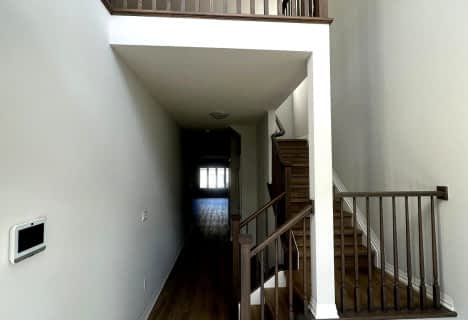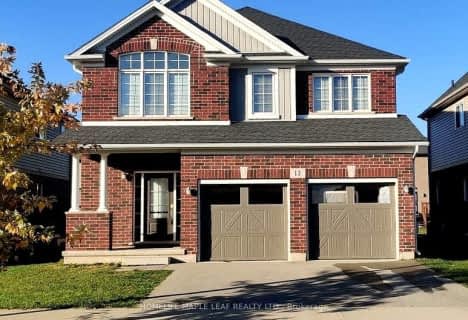Car-Dependent
- Most errands require a car.
37
/100
Somewhat Bikeable
- Most errands require a car.
35
/100

École élémentaire Nouvel Horizon
Elementary: Public
2.51 km
Quaker Road Public School
Elementary: Public
2.63 km
A K Wigg Public School
Elementary: Public
1.84 km
Alexander Kuska KSG Catholic Elementary School
Elementary: Catholic
2.70 km
Glynn A Green Public School
Elementary: Public
1.07 km
St Alexander Catholic Elementary School
Elementary: Catholic
0.76 km
École secondaire Confédération
Secondary: Public
7.24 km
Eastdale Secondary School
Secondary: Public
7.40 km
ÉSC Jean-Vanier
Secondary: Catholic
4.88 km
Centennial Secondary School
Secondary: Public
4.37 km
E L Crossley Secondary School
Secondary: Public
3.66 km
Notre Dame College School
Secondary: Catholic
5.27 km
-
Ball's Falls Conservation Area
250 Thorold Rd, Welland ON L3C 3W2 4.49km -
Chippawa Park
1st Ave (Laughlin Ave), Welland ON 5.56km -
Merritt Island
Welland ON 5.79km
-
RBC Royal Bank
35 Hwy 20 E, Fonthill ON L0S 1E0 0.81km -
CIBC
1461 Pelham Plhm (at Highway 20), Fonthill ON L0S 1E0 1.02km -
CoinFlip Bitcoin ATM
1376 Haist St, Pelham ON L0S 1E0 1.88km









