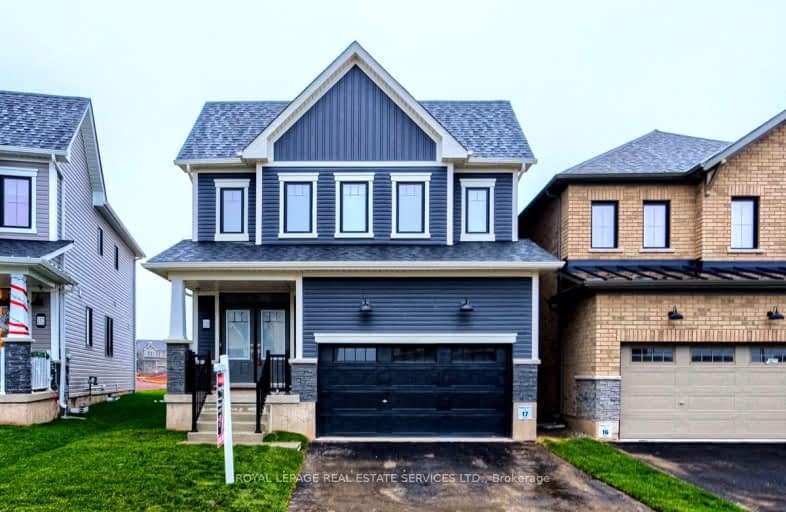Car-Dependent
- Some errands can be accomplished on foot.
Some Transit
- Most errands require a car.
Somewhat Bikeable
- Most errands require a car.

École élémentaire Confédération
Elementary: PublicÉcole élémentaire Champlain
Elementary: PublicÉÉC Saint-François-d'Assise
Elementary: CatholicSt Andrew Catholic Elementary School
Elementary: CatholicDiamond Trail Public School
Elementary: PublicPrincess Elizabeth Public School
Elementary: PublicÉcole secondaire Confédération
Secondary: PublicEastdale Secondary School
Secondary: PublicÉSC Jean-Vanier
Secondary: CatholicCentennial Secondary School
Secondary: PublicLakeshore Catholic High School
Secondary: CatholicNotre Dame College School
Secondary: Catholic-
Memorial Park
405 Memorial Park Dr (Ontario Rd.), Welland ON L3B 1A5 1.06km -
Merritt Island
Welland ON 1.83km -
Guerrilla Park
21 W Main St, Welland ON 2.02km
-
National Bank of Canada
469 E Main St, Welland ON L3B 3X7 1.06km -
Banque Nationale du Canada
469 E Main St, Welland ON L3B 3X7 1.06km -
HSBC ATM
247 E Main St, Welland ON L3B 3X1 1.48km
- 2 bath
- 4 bed
- 1500 sqft
103A-103 Southworth Street North, Welland, Ontario • L3B 1Y7 • 773 - Lincoln/Crowland







