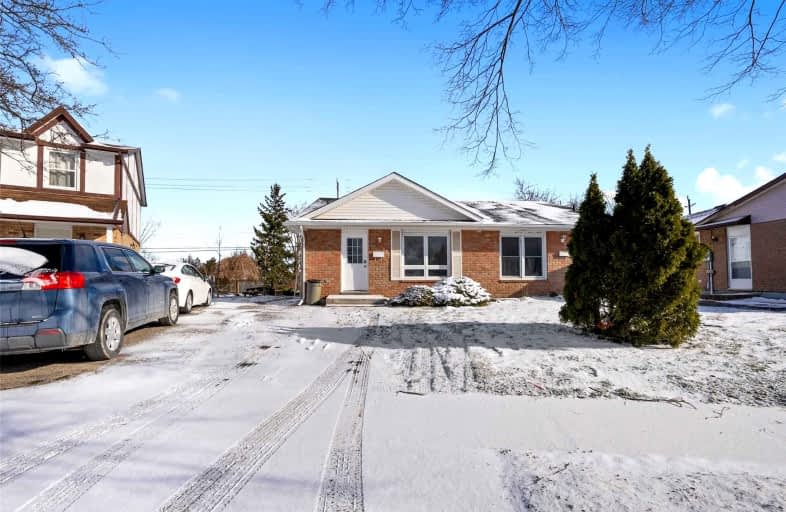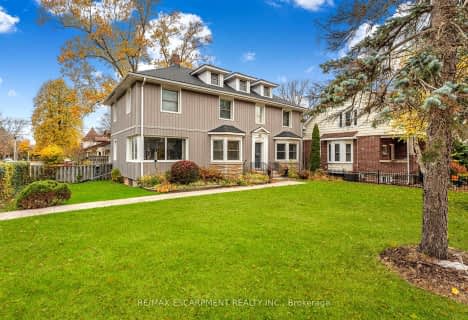Sold on Apr 03, 2022
Note: Property is not currently for sale or for rent.

-
Type: Semi-Detached
-
Style: Bungalow
-
Lot Size: 18.41 x 114.04 Feet
-
Age: No Data
-
Taxes: $3,000 per year
-
Days on Site: 4 Days
-
Added: Mar 30, 2022 (4 days on market)
-
Updated:
-
Last Checked: 3 months ago
-
MLS®#: X5556981
-
Listed By: Homelife/diamonds realty inc., brokerage
Hot Property Alert!! One-Of-A-Kind Property!! Semi-Detached Property Situated On A Large Pie Shape Lot With Backyard Access Directly Onto Woodlawn Road! Making This Property Only A Minute Walk To All Amenities Include Niagara College, Groceries, And Bus Stops. This Property Is Renovated Top To Bottom With Luxury Finishings, 2 New Kitchens, Bathrooms, Pot Lights, Flooring, Paint, And Shingles. Book An Appointment Today! Showings Anytime, Easy Auto-Confirmation.
Extras
**Separate Entrance To The Basement** Basement Includes A Brand New Kitchen, Full Bathroom, Laundry, Living Space, And 4 Bedrooms! Potential For Additional Income!
Property Details
Facts for 137 Northgate Drive, Welland
Status
Days on Market: 4
Last Status: Sold
Sold Date: Apr 03, 2022
Closed Date: May 13, 2022
Expiry Date: Sep 30, 2022
Sold Price: $760,000
Unavailable Date: Apr 03, 2022
Input Date: Mar 30, 2022
Prior LSC: Listing with no contract changes
Property
Status: Sale
Property Type: Semi-Detached
Style: Bungalow
Area: Welland
Availability Date: Immediate
Inside
Bedrooms: 8
Bathrooms: 2
Kitchens: 2
Rooms: 14
Den/Family Room: Yes
Air Conditioning: Central Air
Fireplace: No
Washrooms: 2
Building
Basement: Finished
Basement 2: Sep Entrance
Heat Type: Forced Air
Heat Source: Gas
Exterior: Brick Front
Exterior: Vinyl Siding
Water Supply: Municipal
Special Designation: Unknown
Parking
Driveway: Private
Garage Type: None
Covered Parking Spaces: 2
Total Parking Spaces: 2
Fees
Tax Year: 2022
Tax Legal Description: Pcl 8-2 Sec M71; Pt Lt 8 Pl M71 Pts 19& 20 59R306
Taxes: $3,000
Land
Cross Street: First Ave/ Woodlawn
Municipality District: Welland
Fronting On: North
Pool: None
Sewer: Sewers
Lot Depth: 114.04 Feet
Lot Frontage: 18.41 Feet
Rooms
Room details for 137 Northgate Drive, Welland
| Type | Dimensions | Description |
|---|---|---|
| Kitchen Main | 2.84 x 4.88 | Vinyl Floor, Pot Lights, Combined W/Dining |
| Living Main | 3.28 x 4.19 | Vinyl Floor, Pot Lights, Combined W/Dining |
| Br Main | 2.51 x 3.07 | Vinyl Floor, Pot Lights |
| Br Main | 2.49 x 3.43 | Vinyl Floor, Pot Lights |
| Br Lower | 3.23 x 3.56 | Vinyl Floor, Pot Lights |
| Bathroom Lower | - | Tile Floor, 3 Pc Bath, Glass Doors |
| Kitchen Bsmt | - | Vinyl Floor, Pot Lights, Open Concept |
| Living Bsmt | - | Vinyl Floor, Pot Lights, Open Concept |
| Br Bsmt | 2.74 x 2.87 | Vinyl Floor, Pot Lights |
| Br Bsmt | 2.77 x 3.53 | Vinyl Floor, Pot Lights |
| Br Bsmt | 2.64 x 3.53 | Vinyl Floor, Pot Lights |
| Br Bsmt | 2.82 x 3.35 | Vinyl Floor, Pot Lights |
| XXXXXXXX | XXX XX, XXXX |
XXXX XXX XXXX |
$XXX,XXX |
| XXX XX, XXXX |
XXXXXX XXX XXXX |
$XXX,XXX | |
| XXXXXXXX | XXX XX, XXXX |
XXXX XXX XXXX |
$XXX,XXX |
| XXX XX, XXXX |
XXXXXX XXX XXXX |
$XXX,XXX |
| XXXXXXXX XXXX | XXX XX, XXXX | $760,000 XXX XXXX |
| XXXXXXXX XXXXXX | XXX XX, XXXX | $599,999 XXX XXXX |
| XXXXXXXX XXXX | XXX XX, XXXX | $304,000 XXX XXXX |
| XXXXXXXX XXXXXX | XXX XX, XXXX | $315,000 XXX XXXX |

Glendale Public School
Elementary: PublicRoss Public School
Elementary: PublicQuaker Road Public School
Elementary: PublicFitch Street Public School
Elementary: PublicAlexander Kuska KSG Catholic Elementary School
Elementary: CatholicSt Kevin Catholic Elementary School
Elementary: CatholicÉcole secondaire Confédération
Secondary: PublicEastdale Secondary School
Secondary: PublicÉSC Jean-Vanier
Secondary: CatholicCentennial Secondary School
Secondary: PublicE L Crossley Secondary School
Secondary: PublicNotre Dame College School
Secondary: Catholic- 4 bath
- 9 bed
- 3500 sqft
371 Niagara Street, Welland, Ontario • L3C 1L1 • 769 - Prince Charles



