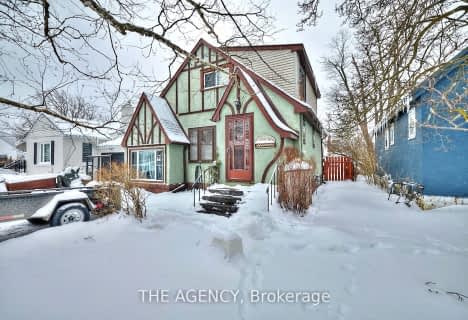Car-Dependent
- Most errands require a car.
Some Transit
- Most errands require a car.
Bikeable
- Some errands can be accomplished on bike.

Glendale Public School
Elementary: PublicRoss Public School
Elementary: PublicQuaker Road Public School
Elementary: PublicFitch Street Public School
Elementary: PublicAlexander Kuska KSG Catholic Elementary School
Elementary: CatholicSt Kevin Catholic Elementary School
Elementary: CatholicÉcole secondaire Confédération
Secondary: PublicEastdale Secondary School
Secondary: PublicÉSC Jean-Vanier
Secondary: CatholicCentennial Secondary School
Secondary: PublicE L Crossley Secondary School
Secondary: PublicNotre Dame College School
Secondary: Catholic-
Chippawa Park
1st Ave (Laughlin Ave), Welland ON 1.97km -
Guerrilla Park
21 W Main St, Welland ON 2.45km -
Merritt Park
King St, Welland ON 2.11km
-
Meridian Credit Union ATM
610 Niagara St, Welland ON L3C 1L8 0.88km -
Localcoin Bitcoin ATM - Hasty Market
554 Niagara St, Welland ON L3C 1L8 0.92km -
BMO Bank of Montreal
800 Niagara St (in Seaway Mall), Welland ON L3C 5Z4 0.95km
- 2 bath
- 3 bed
- 1500 sqft
12 Randolph Street, Welland, Ontario • L3B 4C2 • 768 - Welland Downtown
- 2 bath
- 3 bed
- 1100 sqft
46 Centennial Drive, Welland, Ontario • L3C 2M4 • 767 - N. Welland
- 2 bath
- 3 bed
- 700 sqft
51 Wallace Avenue South, Welland, Ontario • L3B 1R4 • 773 - Lincoln/Crowland
- 2 bath
- 3 bed
- 1100 sqft
96 Graystone Crescent, Welland, Ontario • L3C 6G7 • 767 - N. Welland














