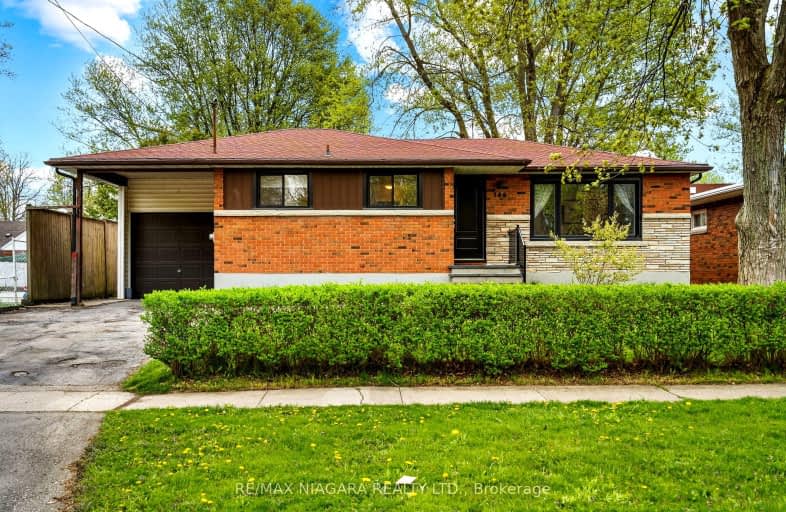
Somewhat Walkable
- Some errands can be accomplished on foot.
Minimal Transit
- Almost all errands require a car.
Very Bikeable
- Most errands can be accomplished on bike.

Glendale Public School
Elementary: PublicRoss Public School
Elementary: PublicQuaker Road Public School
Elementary: PublicFitch Street Public School
Elementary: PublicPlymouth Public School
Elementary: PublicSt Kevin Catholic Elementary School
Elementary: CatholicÉcole secondaire Confédération
Secondary: PublicEastdale Secondary School
Secondary: PublicÉSC Jean-Vanier
Secondary: CatholicCentennial Secondary School
Secondary: PublicE L Crossley Secondary School
Secondary: PublicNotre Dame College School
Secondary: Catholic-
Merritt Island
Welland ON 1.16km -
Chippawa Park
1st Ave (Laughlin Ave), Welland ON 1.54km -
Guerrilla Park
21 W Main St, Welland ON 1.67km
-
Meridian Credit Union ATM
610 Niagara St, Welland ON L3C 1L8 0.31km -
Scotiabank
440 Niagara St, Welland ON L3C 1L5 0.47km -
RBC Royal Bank
709 Niagara St, Welland ON L3C 1M2 0.77km
- 2 bath
- 3 bed
- 1500 sqft
139 Bridlewood Drive, Welland, Ontario • L3C 6H3 • 767 - N. Welland













