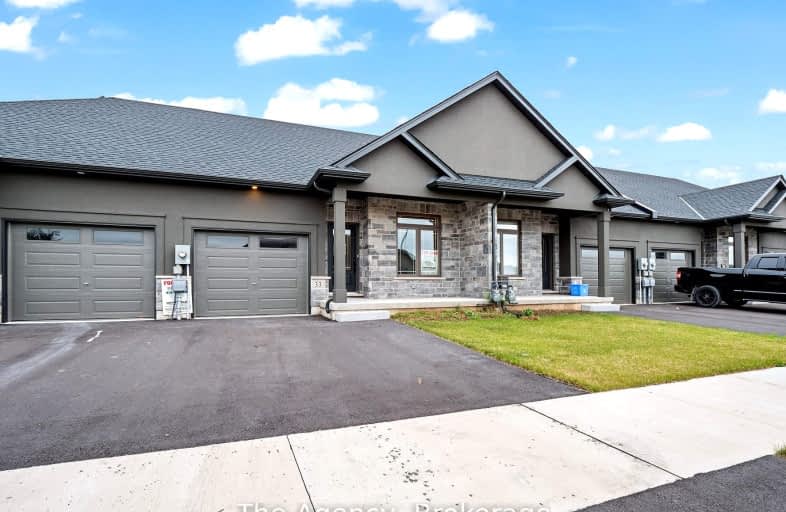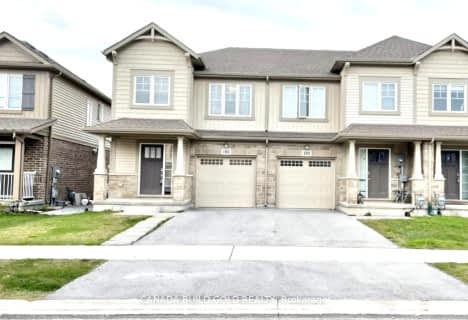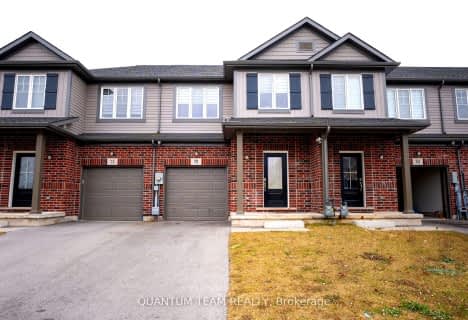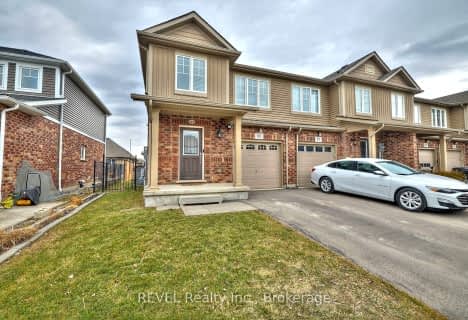
Car-Dependent
- Almost all errands require a car.
Minimal Transit
- Almost all errands require a car.
Somewhat Bikeable
- Most errands require a car.

ÉIC Jean-Vanier
Elementary: CatholicSt Augustine Catholic Elementary School
Elementary: CatholicFitch Street Public School
Elementary: PublicÉÉC du Sacré-Coeur-Welland
Elementary: CatholicHoly Name Catholic Elementary School
Elementary: CatholicGordon Public School
Elementary: PublicÉcole secondaire Confédération
Secondary: PublicEastdale Secondary School
Secondary: PublicÉSC Jean-Vanier
Secondary: CatholicCentennial Secondary School
Secondary: PublicE L Crossley Secondary School
Secondary: PublicNotre Dame College School
Secondary: Catholic-
Ball's Falls Conservation Area
250 Thorold Rd, Welland ON L3C 3W2 2.38km -
St George Park
391 St George St, Welland ON L3C 5R1 2.46km -
Chippawa Park
1st Ave (Laughlin Ave), Welland ON 2.59km
-
CIBC
200 Fitch St, Welland ON L3C 4V9 2.12km -
Pen Financial
247 E Main St, Welland ON L3B 3X1 3.83km -
Penfinancial Credit Union
247 E Main St, Welland ON L3B 3X1 3.85km
- 3 bath
- 3 bed
- 1100 sqft
204 Sunflower Place, Welland, Ontario • L3C 0H9 • 770 - West Welland
- 3 bath
- 3 bed
- 1100 sqft
32 SUNFLOWER Place North, Welland, Ontario • L3C 0H8 • 770 - West Welland
- 4 bath
- 2 bed
- 1100 sqft
91 Roselawn Crescent, Welland, Ontario • L3C 0C5 • 771 - Coyle Creek



















