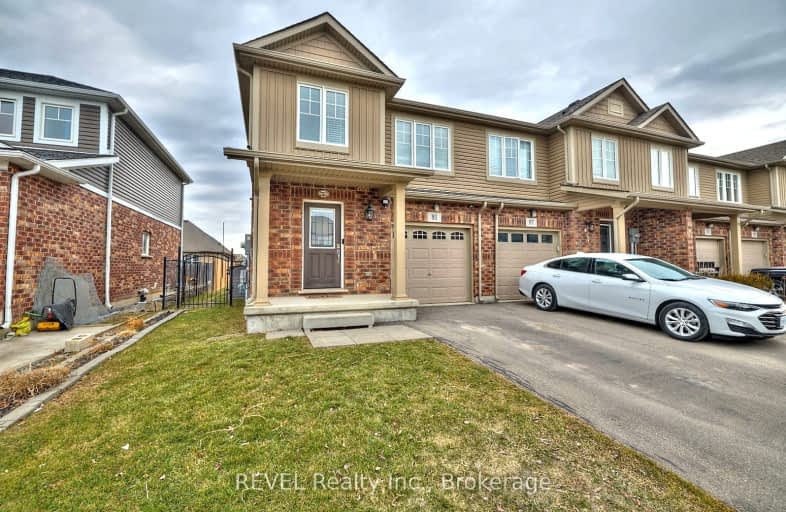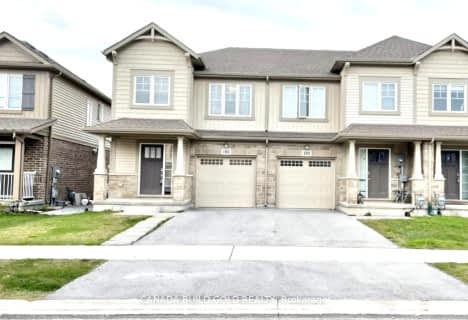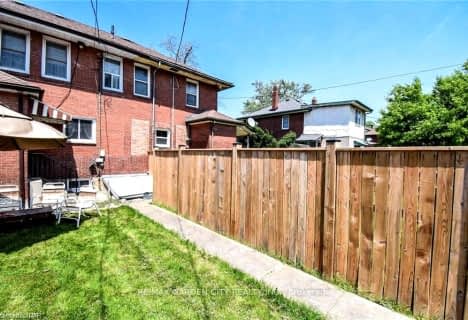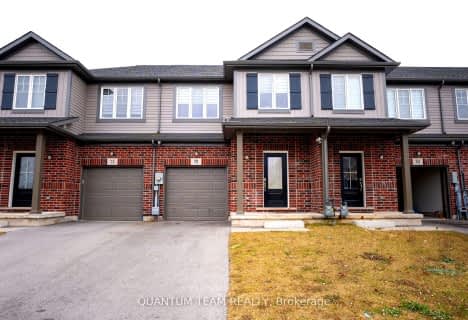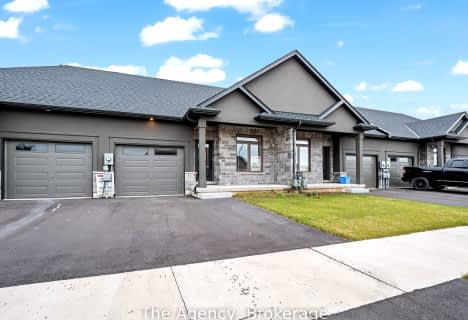Car-Dependent
- Almost all errands require a car.
Minimal Transit
- Almost all errands require a car.
Somewhat Bikeable
- Most errands require a car.

ÉIC Jean-Vanier
Elementary: CatholicSt Augustine Catholic Elementary School
Elementary: CatholicFitch Street Public School
Elementary: PublicÉÉC du Sacré-Coeur-Welland
Elementary: CatholicHoly Name Catholic Elementary School
Elementary: CatholicGordon Public School
Elementary: PublicÉcole secondaire Confédération
Secondary: PublicEastdale Secondary School
Secondary: PublicÉSC Jean-Vanier
Secondary: CatholicCentennial Secondary School
Secondary: PublicE L Crossley Secondary School
Secondary: PublicNotre Dame College School
Secondary: Catholic-
Chippawa Park
1st Ave (Laughlin Ave), Welland ON 2.07km -
Hooker Street Park
Welland ON 2.17km -
hatter Park
Welland ON 2.46km
-
RBC Royal Bank
41 E Main St (East Main St @ King St), Welland ON L3B 3W4 2.75km -
Penfinancial Credit Union
247 E Main St, Welland ON L3B 3X1 3.28km -
Banque Nationale du Canada
469 E Main St, Welland ON L3B 3X7 3.8km
- 3 bath
- 2 bed
- 1100 sqft
15 Austin Drive South, Welland, Ontario • L3B 5N8 • 770 - West Welland
- 3 bath
- 3 bed
- 1100 sqft
204 Sunflower Place, Welland, Ontario • L3C 0H9 • 770 - West Welland
- 3 bath
- 3 bed
- 1100 sqft
32 SUNFLOWER Place North, Welland, Ontario • L3C 0H8 • 770 - West Welland
