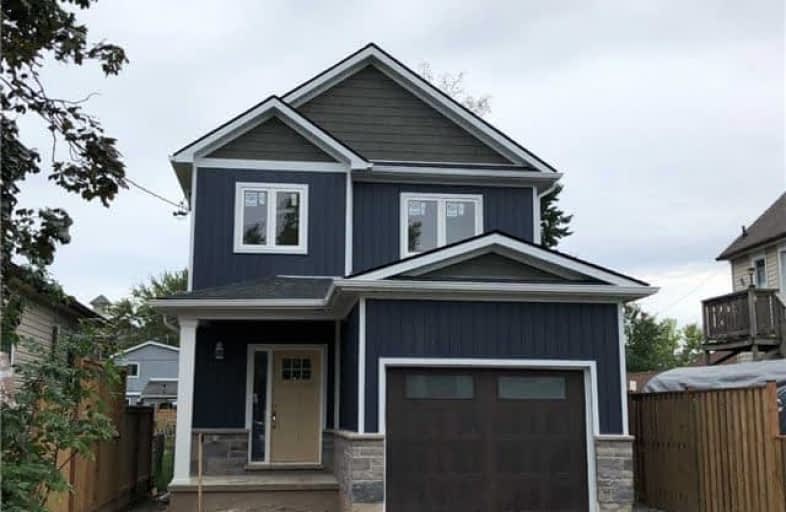Sold on Oct 16, 2018
Note: Property is not currently for sale or for rent.

-
Type: Detached
-
Style: 2-Storey
-
Size: 1100 sqft
-
Lot Size: 30.08 x 125 Feet
-
Age: New
-
Taxes: $0 per year
-
Days on Site: 83 Days
-
Added: Sep 07, 2019 (2 months on market)
-
Updated:
-
Last Checked: 2 months ago
-
MLS®#: X4201622
-
Listed By: Re/max hallmark realty ltd., brokerage
Wonderful Opportunity To Purchase This New Construction Two Story Detached Home With Basement In Super Quiet Location. Open Concept Layout, 3 Bedrooms, 3 Bathrooms, Full Basement & Attached Garage. Tarion Included. Mins To 406/Qew, Shopping, Golf, Casinos, Welland Canal And More. Under Construction Now. Est Date Of Completion September 2018. No Payment Structure. Easy To Purchase.
Property Details
Facts for 15 Erie Street, Welland
Status
Days on Market: 83
Last Status: Sold
Sold Date: Oct 16, 2018
Closed Date: Oct 29, 2018
Expiry Date: Nov 30, 2018
Sold Price: $375,000
Unavailable Date: Oct 16, 2018
Input Date: Jul 25, 2018
Property
Status: Sale
Property Type: Detached
Style: 2-Storey
Size (sq ft): 1100
Age: New
Area: Welland
Availability Date: 60Days
Inside
Bedrooms: 3
Bathrooms: 3
Kitchens: 1
Rooms: 12
Den/Family Room: Yes
Air Conditioning: Central Air
Fireplace: No
Laundry Level: Lower
Central Vacuum: N
Washrooms: 3
Utilities
Electricity: Yes
Gas: Yes
Cable: Yes
Telephone: Yes
Building
Basement: Full
Basement 2: Unfinished
Heat Type: Forced Air
Heat Source: Gas
Exterior: Brick Front
Exterior: Stucco/Plaster
UFFI: No
Water Supply: Municipal
Special Designation: Unknown
Parking
Driveway: Private
Garage Spaces: 1
Garage Type: Attached
Covered Parking Spaces: 2
Total Parking Spaces: 3
Fees
Tax Year: 2018
Tax Legal Description: Pt Lt 136 Pl 781 Pt 1, 59R15009 City Of Welland
Taxes: $0
Land
Cross Street: Kingsway To Erie
Municipality District: Welland
Fronting On: South
Pool: None
Sewer: Sewers
Lot Depth: 125 Feet
Lot Frontage: 30.08 Feet
Zoning: R2
Waterfront: None
Rooms
Room details for 15 Erie Street, Welland
| Type | Dimensions | Description |
|---|---|---|
| Foyer Main | 1.92 x 1.67 | |
| Kitchen Main | 2.92 x 3.68 | |
| Dining Main | 2.72 x 3.00 | |
| Living Main | 2.92 x 5.05 | |
| Master 2nd | 3.65 x 3.04 | |
| 2nd Br 2nd | 2.80 x 3.01 | |
| 3rd Br 2nd | 2.80 x 3.01 | |
| Laundry Bsmt | 2.34 x 1.55 | |
| Bathroom Main | - | 2 Pc Bath |
| XXXXXXXX | XXX XX, XXXX |
XXXX XXX XXXX |
$XXX,XXX |
| XXX XX, XXXX |
XXXXXX XXX XXXX |
$XXX,XXX | |
| XXXXXXXX | XXX XX, XXXX |
XXXXXXX XXX XXXX |
|
| XXX XX, XXXX |
XXXXXX XXX XXXX |
$XXX,XXX | |
| XXXXXXXX | XXX XX, XXXX |
XXXXXXXX XXX XXXX |
|
| XXX XX, XXXX |
XXXXXX XXX XXXX |
$XXX,XXX | |
| XXXXXXXX | XXX XX, XXXX |
XXXX XXX XXXX |
$XX,XXX |
| XXX XX, XXXX |
XXXXXX XXX XXXX |
$XX,XXX |
| XXXXXXXX XXXX | XXX XX, XXXX | $375,000 XXX XXXX |
| XXXXXXXX XXXXXX | XXX XX, XXXX | $375,000 XXX XXXX |
| XXXXXXXX XXXXXXX | XXX XX, XXXX | XXX XXXX |
| XXXXXXXX XXXXXX | XXX XX, XXXX | $394,900 XXX XXXX |
| XXXXXXXX XXXXXXXX | XXX XX, XXXX | XXX XXXX |
| XXXXXXXX XXXXXX | XXX XX, XXXX | $429,900 XXX XXXX |
| XXXXXXXX XXXX | XXX XX, XXXX | $50,000 XXX XXXX |
| XXXXXXXX XXXXXX | XXX XX, XXXX | $59,900 XXX XXXX |

École élémentaire Champlain
Elementary: PublicÉÉC Saint-François-d'Assise
Elementary: CatholicSt Augustine Catholic Elementary School
Elementary: CatholicSt Mary Catholic Elementary School
Elementary: CatholicPlymouth Public School
Elementary: PublicDiamond Trail Public School
Elementary: PublicÉcole secondaire Confédération
Secondary: PublicEastdale Secondary School
Secondary: PublicPort Colborne High School
Secondary: PublicCentennial Secondary School
Secondary: PublicLakeshore Catholic High School
Secondary: CatholicNotre Dame College School
Secondary: Catholic- 1 bath
- 3 bed
112 Saint Augustine Avenue, Welland, Ontario • L3C 2K7 • 772 - Broadway



