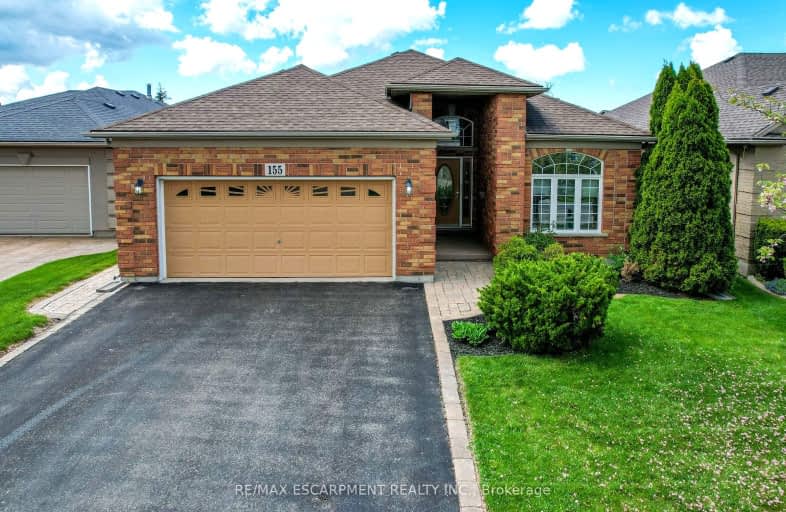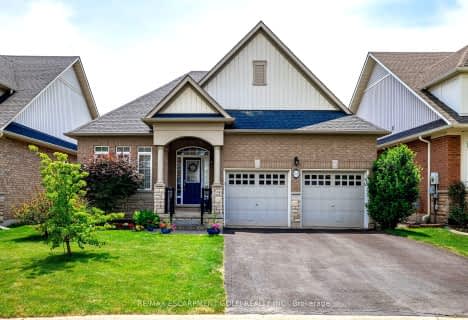Car-Dependent
- Almost all errands require a car.
Minimal Transit
- Almost all errands require a car.
Somewhat Bikeable
- Almost all errands require a car.

École élémentaire Confédération
Elementary: PublicGlendale Public School
Elementary: PublicRoss Public School
Elementary: PublicSt Andrew Catholic Elementary School
Elementary: CatholicSt Kevin Catholic Elementary School
Elementary: CatholicPrincess Elizabeth Public School
Elementary: PublicÉcole secondaire Confédération
Secondary: PublicEastdale Secondary School
Secondary: PublicÉSC Jean-Vanier
Secondary: CatholicCentennial Secondary School
Secondary: PublicSaint Michael Catholic High School
Secondary: CatholicNotre Dame College School
Secondary: Catholic-
Merritt Island
Welland ON 3.8km -
Merritt Park
King St, Welland ON 3.74km -
Chippawa Park
1st Ave (Laughlin Ave), Welland ON 4.61km
-
BMO Bank of Montreal
800 Niagara St (in Seaway Mall), Welland ON L3C 5Z4 2.74km -
TD Bank Financial Group
845 Niagara St, Welland ON L3C 1M4 2.88km -
President's Choice Financial ATM
800 Niagara St, Welland ON L3C 5Z4 2.63km
- 4 bath
- 3 bed
- 1100 sqft
30 Lavender Road, Thorold, Ontario • L0S 1K0 • 562 - Hurricane/Merrittville
- 2 bath
- 3 bed
- 700 sqft
23 Jackson Court West, Welland, Ontario • L3C 7G2 • 767 - N. Welland
- 2 bath
- 4 bed
- 1500 sqft
21 Melrose Avenue, Thorold, Ontario • L0S 1K0 • 561 - Port Robinson
- 3 bath
- 2 bed
- 1100 sqft
254 Galloway Trail, Welland, Ontario • L3B 6G5 • 766 - Hwy 406/Welland
- 3 bath
- 4 bed
- 2000 sqft
21 Cloy Drive, Thorold, Ontario • L3B 0G5 • 562 - Hurricane/Merrittville
- 3 bath
- 4 bed
- 1500 sqft
12 Legacy Lane, Thorold, Ontario • L3B 0G7 • 562 - Hurricane/Merrittville
- 6 bath
- 5 bed
- 2000 sqft
210 Wellandvale Drive, Welland, Ontario • L3C 7C7 • 767 - N. Welland














