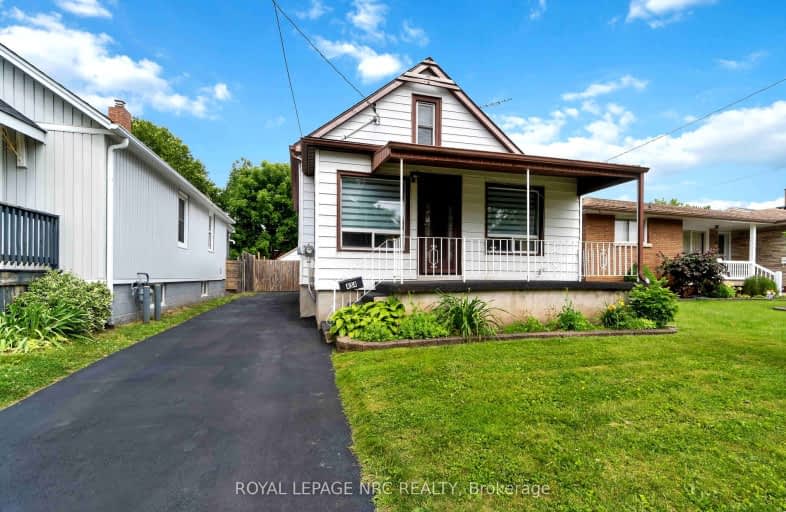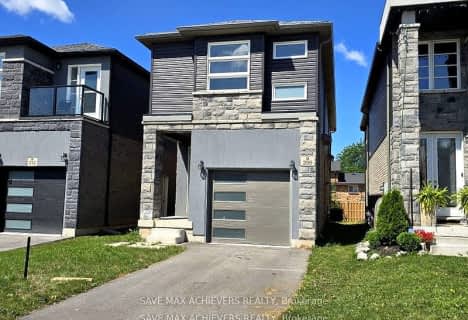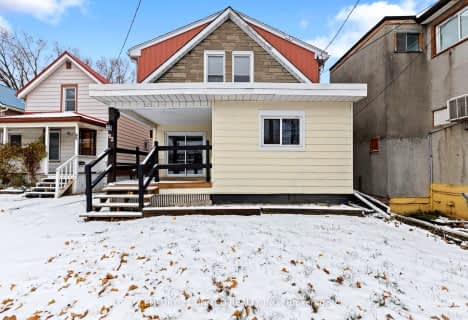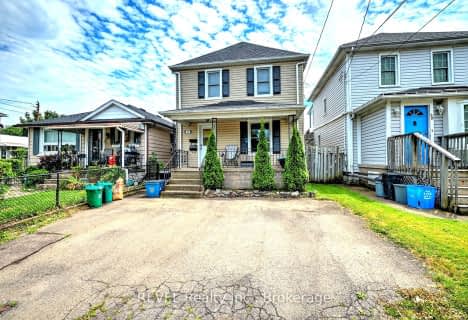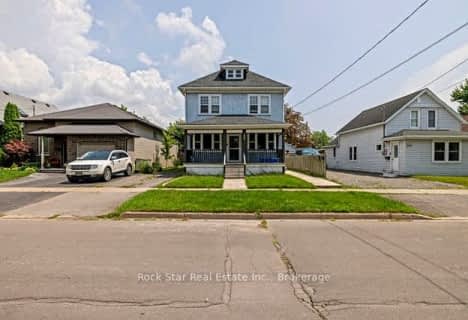Somewhat Walkable
- Some errands can be accomplished on foot.
Some Transit
- Most errands require a car.
Bikeable
- Some errands can be accomplished on bike.

École élémentaire Confédération
Elementary: PublicÉcole élémentaire Champlain
Elementary: PublicÉÉC Saint-François-d'Assise
Elementary: CatholicSt Andrew Catholic Elementary School
Elementary: CatholicPlymouth Public School
Elementary: PublicPrincess Elizabeth Public School
Elementary: PublicÉcole secondaire Confédération
Secondary: PublicEastdale Secondary School
Secondary: PublicÉSC Jean-Vanier
Secondary: CatholicCentennial Secondary School
Secondary: PublicE L Crossley Secondary School
Secondary: PublicNotre Dame College School
Secondary: Catholic-
Merritt Island
Welland ON 1.1km -
Recerational Canal
Welland ON 1.61km -
hatter Park
Welland ON 3.44km
-
HODL Bitcoin ATM - Hasty Market
401 E Main St, Welland ON L3B 3X1 0.61km -
RBC Royal Bank
41 E Main St (East Main St @ King St), Welland ON L3B 3W4 1.36km -
Scotiabank
440 Niagara St, Welland ON L3C 1L5 1.84km
- — bath
- — bed
- — sqft
275 Beatrice Street, Welland, Ontario • L3B 2Z6 • 773 - Lincoln/Crowland
- 2 bath
- 4 bed
- 1500 sqft
133 Lyons Avenue, Welland, Ontario • L3B 1M3 • 773 - Lincoln/Crowland
- 2 bath
- 4 bed
- 2000 sqft
225 Chaffey Street, Welland, Ontario • L3B 2Y7 • 773 - Lincoln/Crowland
- 2 bath
- 4 bed
114 Scholfield Avenue South, Welland, Ontario • L3B 1N5 • 773 - Lincoln/Crowland
- 2 bath
- 4 bed
- 1500 sqft
60 Margery Road, Welland, Ontario • L3B 2P6 • 768 - Welland Downtown
