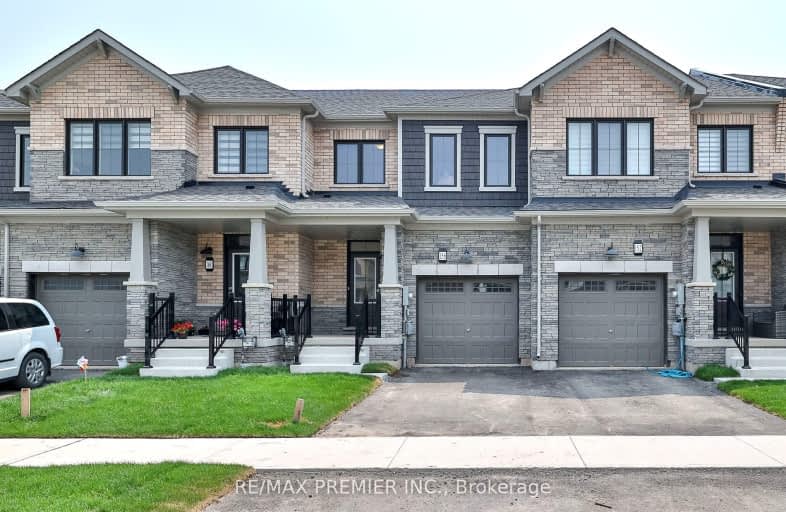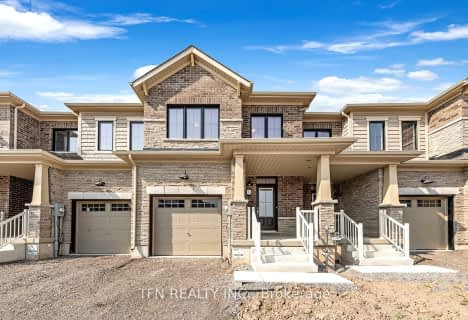Car-Dependent
- Almost all errands require a car.
No Nearby Transit
- Almost all errands require a car.
Somewhat Bikeable
- Most errands require a car.

École élémentaire Champlain
Elementary: PublicÉÉC Saint-François-d'Assise
Elementary: CatholicSt Augustine Catholic Elementary School
Elementary: CatholicSt Mary Catholic Elementary School
Elementary: CatholicPlymouth Public School
Elementary: PublicDiamond Trail Public School
Elementary: PublicÉcole secondaire Confédération
Secondary: PublicEastdale Secondary School
Secondary: PublicÉSC Jean-Vanier
Secondary: CatholicCentennial Secondary School
Secondary: PublicLakeshore Catholic High School
Secondary: CatholicNotre Dame College School
Secondary: Catholic-
Memorial Park
405 Memorial Park Dr (Ontario Rd.), Welland ON L3B 1A5 3.28km -
Elm Street Dog Park
Port Colborne ON 3.3km -
Manchester Park
Welland ON 4.58km
-
Scotiabank
354 Lincoln St, Welland ON L3B 4N4 3.91km -
RBC Royal Bank
41 E Main St (East Main St @ King St), Welland ON L3B 3W4 4.88km -
National Bank of Canada
469 E Main St, Welland ON L3B 3X7 4.95km











