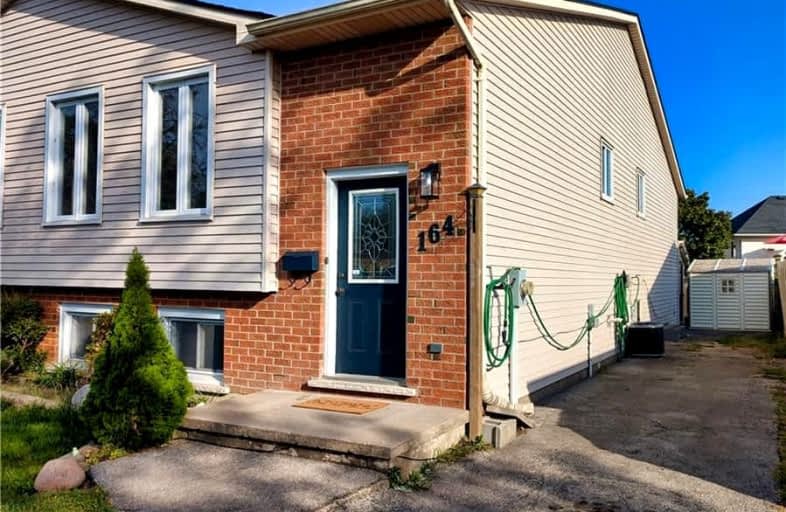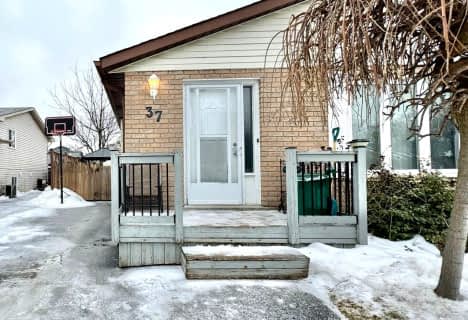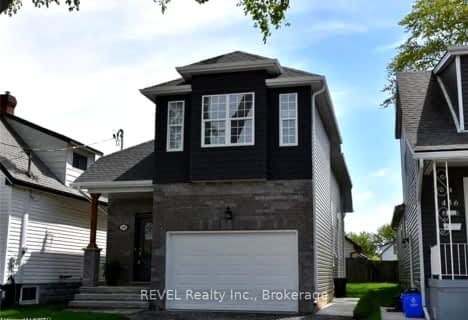Car-Dependent
- Most errands require a car.
Minimal Transit
- Almost all errands require a car.
Somewhat Bikeable
- Most errands require a car.

ÉIC Jean-Vanier
Elementary: CatholicSt Augustine Catholic Elementary School
Elementary: CatholicSt Mary Catholic Elementary School
Elementary: CatholicFitch Street Public School
Elementary: PublicÉÉC du Sacré-Coeur-Welland
Elementary: CatholicHoly Name Catholic Elementary School
Elementary: CatholicÉcole secondaire Confédération
Secondary: PublicEastdale Secondary School
Secondary: PublicÉSC Jean-Vanier
Secondary: CatholicCentennial Secondary School
Secondary: PublicE L Crossley Secondary School
Secondary: PublicNotre Dame College School
Secondary: Catholic-
Merritt Island
Welland ON 2.18km -
hatter Park
Welland ON 2.91km -
Recerational Canal
Welland ON 3.51km
-
BMO Bank of Montreal
200 Fitch St, Welland ON L3C 4V9 1.54km -
CIBC
200 Fitch St, Welland ON L3C 4V9 1.54km -
RBC Royal Bank
41 E Main St (East Main St @ King St), Welland ON L3B 3W4 1.73km
- 2 bath
- 3 bed
438 McAlpine Avenue North, Welland, Ontario • L3B 1T3 • 768 - Welland Downtown








