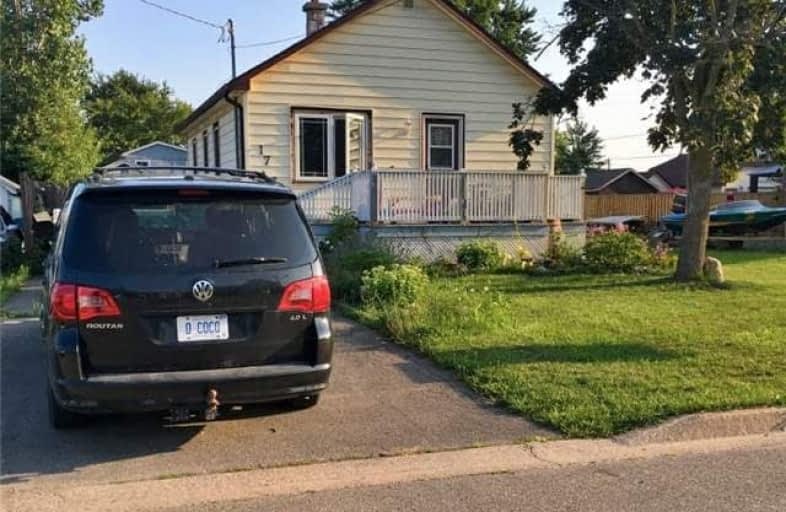Sold on Aug 23, 2017
Note: Property is not currently for sale or for rent.

-
Type: Detached
-
Style: Bungalow
-
Size: 700 sqft
-
Lot Size: 40 x 125 Feet
-
Age: 51-99 years
-
Taxes: $2,085 per year
-
Days on Site: 14 Days
-
Added: Sep 07, 2019 (2 weeks on market)
-
Updated:
-
Last Checked: 2 months ago
-
MLS®#: X3895436
-
Listed By: Re/max professionals inc., brokerage
Sought After Location, Walk A Few Steps To Old Welland Canal And Watch Championship Rowing Events. Also Ideal For Fishing And Swimming. Upgraded Windows, Newer Furnace In 2013 Central Air, Sun Room With Walkout To Deck And A Full Basement Ready To Be Finished. Huge Yard For Children To Play Fenced Yard. Can Be Bought With Vacant Lot Next Door.
Property Details
Facts for 17 Erie Street, Welland
Status
Days on Market: 14
Last Status: Sold
Sold Date: Aug 23, 2017
Closed Date: Sep 29, 2017
Expiry Date: Oct 31, 2017
Sold Price: $175,000
Unavailable Date: Aug 23, 2017
Input Date: Aug 09, 2017
Property
Status: Sale
Property Type: Detached
Style: Bungalow
Size (sq ft): 700
Age: 51-99
Area: Welland
Availability Date: Sep 29/17 Tba
Inside
Bedrooms: 2
Bathrooms: 1
Kitchens: 1
Rooms: 6
Den/Family Room: No
Air Conditioning: Central Air
Fireplace: Yes
Washrooms: 1
Building
Basement: Full
Basement 2: Unfinished
Heat Type: Forced Air
Heat Source: Gas
Exterior: Vinyl Siding
Water Supply: Municipal
Special Designation: Unknown
Parking
Driveway: Private
Garage Spaces: 1
Garage Type: Detached
Covered Parking Spaces: 3
Total Parking Spaces: 4
Fees
Tax Year: 2017
Tax Legal Description: Lot 135 Plan 781 Welland
Taxes: $2,085
Highlights
Feature: Fenced Yard
Feature: Lake/Pond/River
Land
Cross Street: Canal Bank Road
Municipality District: Welland
Fronting On: South
Parcel Number: 641310122
Pool: None
Sewer: Sewers
Lot Depth: 125 Feet
Lot Frontage: 40 Feet
Rooms
Room details for 17 Erie Street, Welland
| Type | Dimensions | Description |
|---|---|---|
| Living Main | 3.15 x 4.67 | Hardwood Floor, Open Concept, O/Looks Dining |
| Kitchen Main | 3.15 x 4.62 | Ceramic Floor, Combined W/Dining |
| Dining Main | 3.15 x 4.62 | Hardwood Floor, Combined W/Kitchen |
| Master Main | 3.15 x 3.28 | Hardwood Floor, B/I Closet |
| 2nd Br Main | 3.15 x 3.15 | Hardwood Floor, B/I Closet |
| Sunroom Main | 2.92 x 3.51 | Ceramic Floor, W/O To Deck |
| XXXXXXXX | XXX XX, XXXX |
XXXX XXX XXXX |
$XXX,XXX |
| XXX XX, XXXX |
XXXXXX XXX XXXX |
$XXX,XXX |
| XXXXXXXX XXXX | XXX XX, XXXX | $175,000 XXX XXXX |
| XXXXXXXX XXXXXX | XXX XX, XXXX | $179,900 XXX XXXX |

École élémentaire Champlain
Elementary: PublicÉÉC Saint-François-d'Assise
Elementary: CatholicSt Augustine Catholic Elementary School
Elementary: CatholicSt Mary Catholic Elementary School
Elementary: CatholicPlymouth Public School
Elementary: PublicDiamond Trail Public School
Elementary: PublicÉcole secondaire Confédération
Secondary: PublicEastdale Secondary School
Secondary: PublicPort Colborne High School
Secondary: PublicCentennial Secondary School
Secondary: PublicLakeshore Catholic High School
Secondary: CatholicNotre Dame College School
Secondary: Catholic

